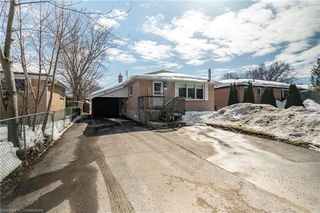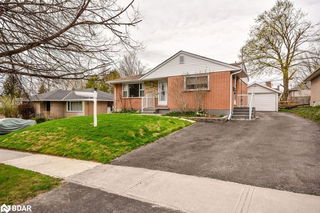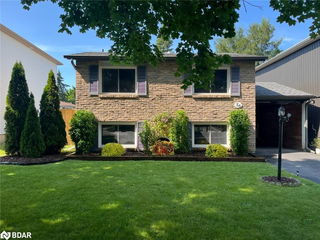185 Hanmer Street E




About 185 Hanmer Street E
185 Hanmer Street is a Barrie detached house which was for sale. Listed at $699900 in April 2025, the listing is no longer available and has been taken off the market (Sold Conditional) on 24th of April 2025. 185 Hanmer Street has 2+1 beds and 2 bathrooms. Situated in Barrie's East Bayfield neighbourhood, Cundles East, Bayfield, Alliance and Little Lake are nearby neighbourhoods.
There are a lot of great restaurants around 185 Hanmer St E, Barrie. If you can't start your day without caffeine fear not, your nearby choices include Tim Hortons. Groceries can be found at BulkBarn which is a 13-minute walk and you'll find Snelgrove Chiropractic Family a 5-minute walk as well. Love being outside? Look no further than East Bayfield Park and Brown Wood Park, which are both only steps away.
If you are reliant on transit, don't fear, there is a Bus Stop (Margaret Drive) a 5-minute walk.
© 2025 Information Technology Systems Ontario, Inc.
The information provided herein must only be used by consumers that have a bona fide interest in the purchase, sale, or lease of real estate and may not be used for any commercial purpose or any other purpose. Information deemed reliable but not guaranteed.
- 4 bedroom houses for sale in East Bayfield
- 2 bedroom houses for sale in East Bayfield
- 3 bed houses for sale in East Bayfield
- Townhouses for sale in East Bayfield
- Semi detached houses for sale in East Bayfield
- Detached houses for sale in East Bayfield
- Houses for sale in East Bayfield
- Cheap houses for sale in East Bayfield
- 3 bedroom semi detached houses in East Bayfield
- 4 bedroom semi detached houses in East Bayfield
- homes for sale in Ardagh
- homes for sale in Rural Barrie Southeast
- homes for sale in Painswick South
- homes for sale in Holly
- homes for sale in Innis Shore
- homes for sale in City Centre
- homes for sale in Letitia Heights
- homes for sale in Rural Barrie Southwest
- homes for sale in Little Lake
- homes for sale in Codrington
- There are no active MLS listings right now. Please check back soon!



