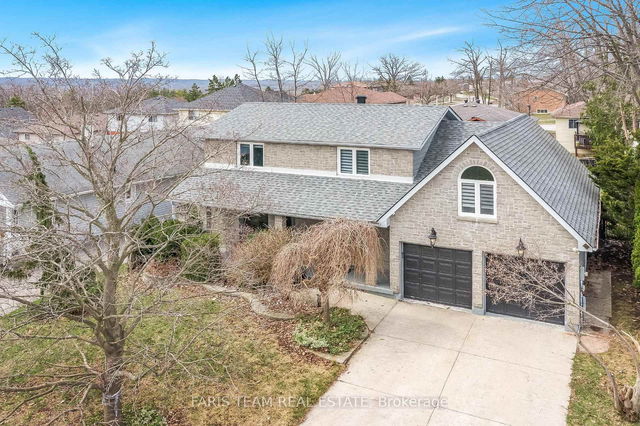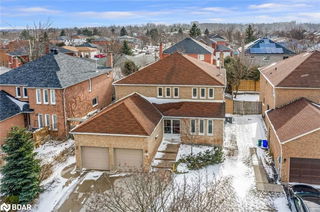Size
-
Lot size
11542 sqft
Street frontage
-
Possession
Flexible
Price per sqft
$330 - $396
Taxes
$6,457 (2024)
Parking Type
-
Style
2-Storey
See what's nearby
Description
Welcome to 18 Valley Dr. This mature executive neighborhood in Barrie, is known for its lush trees and well-maintained gardens. Over 3500 sq/ft of finisher area. Home has underwent extensive renovations in 2023, including a new Bateman kitchen, quartz counters, and upgraded new flooring on upper 2 levels. The main levels boast large new windows allowing natural light throughout. Four bedrooms upstairs with 4 pc main bath, also including a primary bedroom with gas fire/place and fully renovated en-suite for added privacy. Fully finished basement Rec-room with two additional bedrooms plus a 2pc bathroom, perfect for extended family or guests. Exterior has had shingles, eaves and fascia recently replaced in the past 3 years. Also features large mature trees and perennial gardens with an irrigation system, enhancing its character. Double car garage and driveway large enough to park 6 cars. Situated just steps from parks and trails, and minutes from Barrie's amenities. Don't miss the opportunity to explore this remarkable property today!
Broker: SUTTON GROUP INCENTIVE REALTY INC.
MLS®#: S12016663
Property details
Parking:
6
Parking type:
-
Property type:
Detached
Heating type:
Forced Air
Style:
2-Storey
MLS Size:
2500-3000 sqft
Lot front:
65 Ft
Lot depth:
175 Ft
Listed on:
Mar 13, 2025
Show all details
Rooms
| Level | Name | Size | Features |
|---|---|---|---|
Main | Living Room | 18.3 x 12.8 ft | |
Second | Primary Bedroom | 19.0 x 12.8 ft | |
Basement | Bedroom | 16.1 x 11.1 ft |
Show all
Instant estimate:
orto view instant estimate
$35,009
lower than listed pricei
High
$985,544
Mid
$954,891
Low
$907,194







