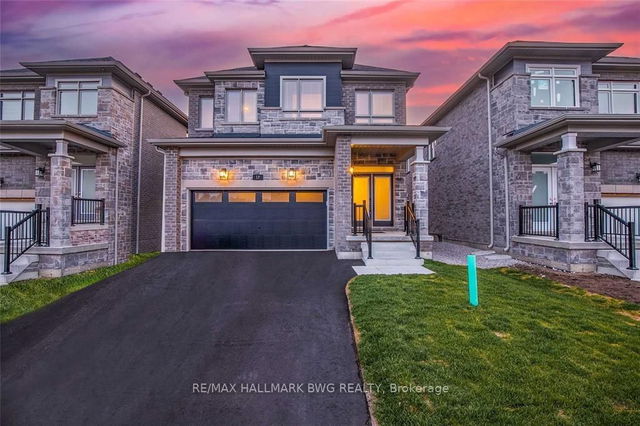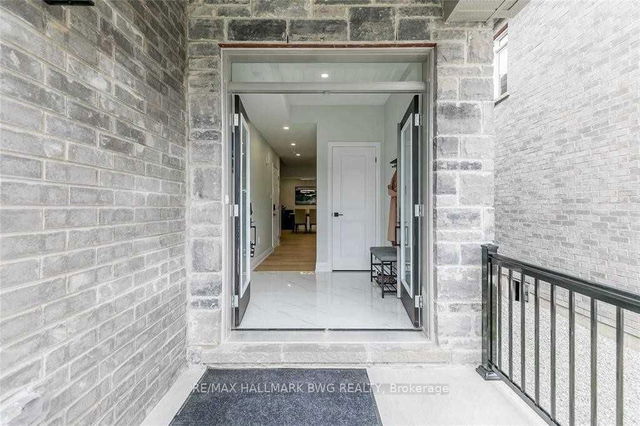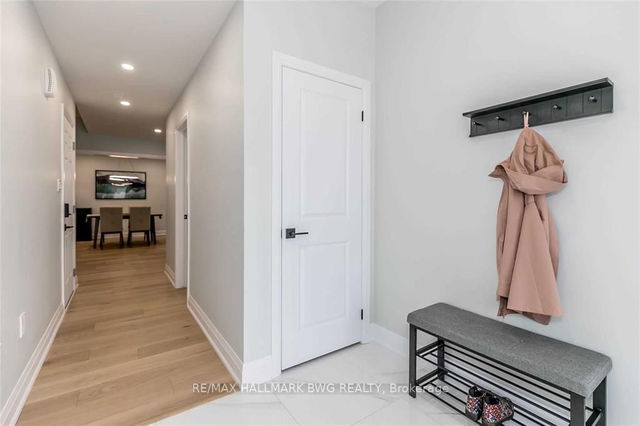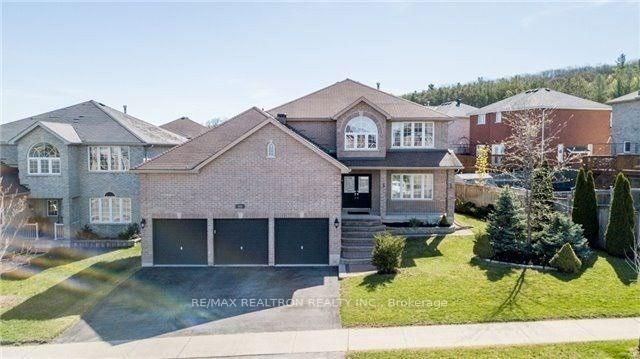17 Paddington Grove




About 17 Paddington Grove
17 Paddington Grve is a Barrie detached house which was for sale right off Mapleview Dr and Essa Rd. It was listed at $1279900 in May 2023 but is no longer available and has been taken off the market (Terminated) on 5th of June 2023.. This 2500-3000 sqft detached house has 4+1 beds and 5 bathrooms. 17 Paddington Grve, Barrie is situated in Rural Barrie Southwest, with nearby neighbourhoods in Holly, 400 West, Ardagh and 400 East.
Recommended nearby places to eat around 17 Paddington Grv, Barrie are Polski Deli and Licious Italian Bakery Cafe. If you can't start your day without caffeine fear not, your nearby choices include Tim Hortons. Nearby grocery options: Food Basics is only a 24 minute walk. There is a zoo,Bear Creek Sanctuary, that is only a 27 minute walk and is a great for a family outing.
Getting around the area will require a vehicle, as the nearest transit stop is a York Region Transit BusStop (METRO RD / LENNOX AV) and is a 25-minute drive
- 4 bedroom houses for sale in Rural Barrie Southwest
- 2 bedroom houses for sale in Rural Barrie Southwest
- 3 bed houses for sale in Rural Barrie Southwest
- Townhouses for sale in Rural Barrie Southwest
- Semi detached houses for sale in Rural Barrie Southwest
- Detached houses for sale in Rural Barrie Southwest
- Houses for sale in Rural Barrie Southwest
- Cheap houses for sale in Rural Barrie Southwest
- 3 bedroom semi detached houses in Rural Barrie Southwest
- 4 bedroom semi detached houses in Rural Barrie Southwest
- homes for sale in Ardagh
- homes for sale in Rural Barrie Southeast
- homes for sale in Painswick South
- homes for sale in Holly
- homes for sale in Innis Shore
- homes for sale in City Centre
- homes for sale in Rural Barrie Southwest
- homes for sale in Letitia Heights
- homes for sale in Painswick North
- homes for sale in Grove East



