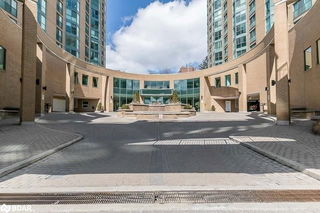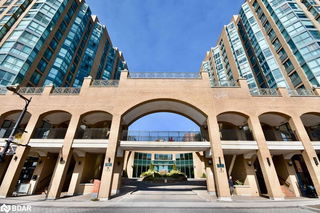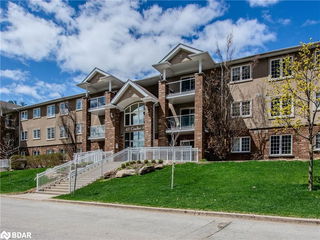Welcome to Bayshore Landing's East Tower, where urban living meets lakeside serenity. This beautifully
updated 1-bedroom + den suite offers an open-concept layout with a scenic southern exposure, providing
breathtaking views of Kempenfelt Bay and downtown Barrie. The upgraded kitchen features stainless steel
appliances, a large breakfast bar, and opens into a spacious living/dining area with modern laminate flooring.
French doors lead to the bright den with a Juliette balcony, perfect for a home office or cozy sitting area. The
generously sized bedroom is paired with a 4-piece bath, and convenient in-suite laundry. Additional highlights
include one underground parking spot (with the option to purchase a second), a storage locker, and access to
fantastic amenities such as an indoor pool, sauna, hot tub, gym, party room, and library/games room. Condo fees
cover heat, hydro, and water for hassle-free living. All of this is just steps away from Barrie's vibrant waterfront,
trails, bike paths, shopping, restaurants, and more. Don't miss out on this incredible downtown location!







