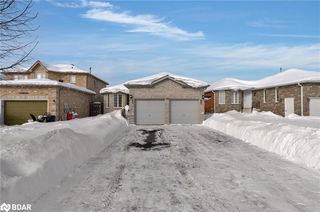
About 141 Benson Drive
141 Benson Drive is a Barrie detached house which was for sale. Asking $874900, it was listed in September 2024, but is no longer available and has been taken off the market (Terminated) on 18th of October 2024.. This detached house has 4 beds, 4 bathrooms and is 1517 sqft. 141 Benson Drive, Barrie is situated in Northwest, with nearby neighbourhoods in Sandy Hollow, Letitia Heights, Edgehill Drive and Sunnidale.
For those that love cooking, Good For You Tahitian Noni Nectar is a 21-minute walk. Love being outside? Look no further than Cloughley Park and Cundles West Park, which are both only steps away.
If you are looking for transit, don't fear, there is a Bus Stop (Cundles / Livingstone) an 8-minute walk.
© 2025 Information Technology Systems Ontario, Inc.
The information provided herein must only be used by consumers that have a bona fide interest in the purchase, sale, or lease of real estate and may not be used for any commercial purpose or any other purpose. Information deemed reliable but not guaranteed.
- 4 bedroom houses for sale in Northwest
- 2 bedroom houses for sale in Northwest
- 3 bed houses for sale in Northwest
- Townhouses for sale in Northwest
- Semi detached houses for sale in Northwest
- Detached houses for sale in Northwest
- Houses for sale in Northwest
- Cheap houses for sale in Northwest
- 3 bedroom semi detached houses in Northwest
- 4 bedroom semi detached houses in Northwest
- homes for sale in Ardagh
- homes for sale in Rural Barrie Southeast
- homes for sale in Painswick South
- homes for sale in City Centre
- homes for sale in Innis Shore
- homes for sale in Holly
- homes for sale in North Shore
- homes for sale in Wellington
- homes for sale in Rural Barrie Southwest
- homes for sale in Codrington






