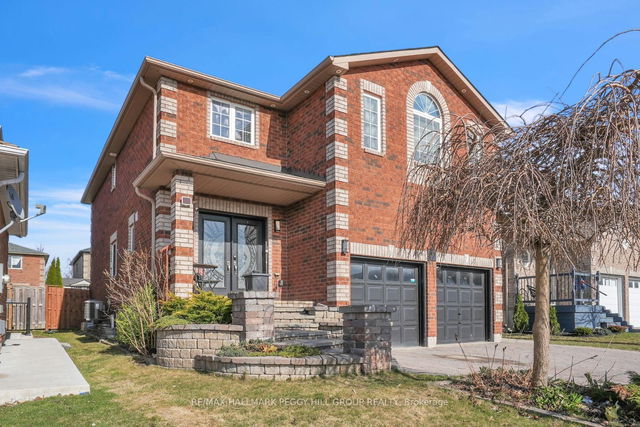Welcome to Everwell South Barrie, an exclusive community on the city's southern edge. This luxury 2,490 sq. ft. detached home, built by Sorbara Group, is move-in ready and thoughtfully designed for modern living. This beautiful home features four spacious bedrooms, 3.5 bathrooms, and a large, bright, lookout basement, all situated on a premium lot backing onto protected greenspace. The main floor boasts a bright and airy eat-in kitchen with access to a deck, a generous great room with a marble-surround fireplace and extra extra-large dining room. Upstairs, you'll find four well-appointed bedrooms, including a 2nd bedroom with its own 3-piece en-suite. The expansive primary bedroom features a large walk-in closet and a luxurious 4-piece ensuite for added comfort. Other notable high-end finishes include stone countertops, hardwood flooring, stained oak stairs, smooth main-floor ceilings, and a glass-enclosed shower in the primary ensuite. Enjoy the perfect balance of convenience and tranquility, with easy access to Toronto via Highway 400 and the Barrie GO Station just minutes away. Shopping, dining, and entertainment are all within close reach and the newly redeveloped Barrie waterfront is just a short drive away. This is the home and community you've been waiting for.







