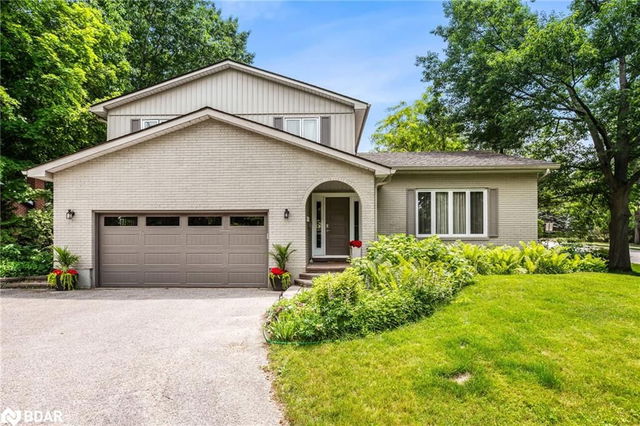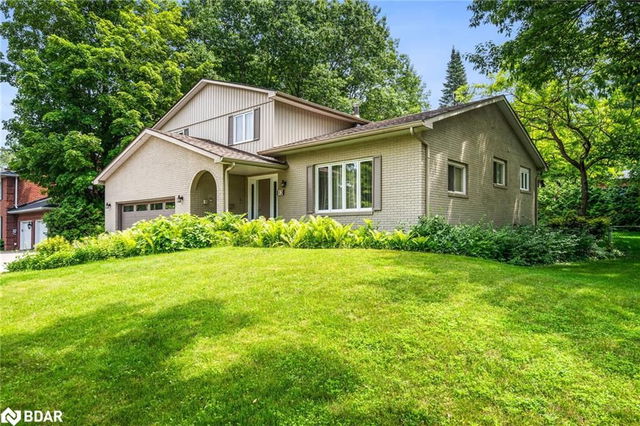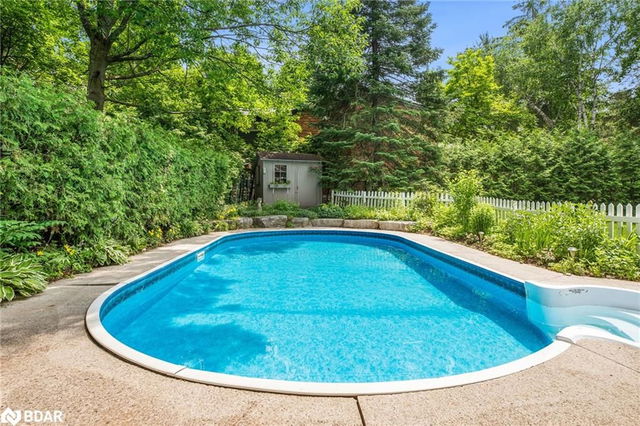13 Royal Oak Drive




About 13 Royal Oak Drive
13 Royal Oak Drive is a Barrie detached house which was for sale right off Tollendal Mill Road. It was listed at $1328800 in September 2023 but is no longer available and has been taken off the market (Terminated) on 1st of October 2023.. This detached house has 4+2 beds, 3 bathrooms and is 15071 Squa. 13 Royal Oak Drive resides in the Barrie South Shore neighbourhood, and nearby areas include Painswick North, Bayshore, North Shore and Lakeshore.
Looking for your next favourite place to eat? There is a lot close to 13 Royal Oak Dr, Barrie, like Pizza Hut, just to name a couple. Grab your morning coffee at Starbucks located at 389 Yonge Street. For grabbing your groceries, Robert's No Frills is only a 24 minute walk. 13 Royal Oak Dr, Barrie is a 9-minute walk from great parks like minet's point park and Sunnidale Park.
Getting around the area will require a vehicle, as the nearest transit stop is a York Region Transit BusStop (METRO RD / LENNOX AV) and is a 21-minute drive
© 2025 Information Technology Systems Ontario, Inc.
The information provided herein must only be used by consumers that have a bona fide interest in the purchase, sale, or lease of real estate and may not be used for any commercial purpose or any other purpose. Information deemed reliable but not guaranteed.
- 4 bedroom houses for sale in South Shore
- 2 bedroom houses for sale in South Shore
- 3 bed houses for sale in South Shore
- Townhouses for sale in South Shore
- Semi detached houses for sale in South Shore
- Detached houses for sale in South Shore
- Houses for sale in South Shore
- Cheap houses for sale in South Shore
- 3 bedroom semi detached houses in South Shore
- 4 bedroom semi detached houses in South Shore
- homes for sale in Ardagh
- homes for sale in Rural Barrie Southeast
- homes for sale in Painswick South
- homes for sale in Holly
- homes for sale in City Centre
- homes for sale in Innis Shore
- homes for sale in Rural Barrie Southwest
- homes for sale in Letitia Heights
- homes for sale in Painswick North
- homes for sale in Little Lake



