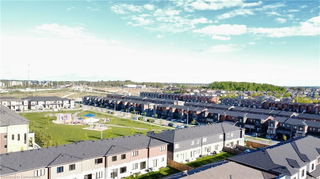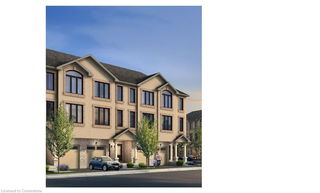23 - 125 Huronia Road Road




About 23 - 125 Huronia Road Road
23 - 125 Huronia Road Road is a Barrie att/row/twnhouse which was for sale. Listed at $684999 in April 2025, the listing is no longer available and has been taken off the market (Terminated) on 28th of May 2025. 23 - 125 Huronia Road Road has 2 beds and 2 bathrooms. 23 - 125 Huronia Road Road resides in the Barrie Painswick North neighbourhood, and nearby areas include Allandale Heights, South Shore, Allandale and Lakeshore.
125 Huronia Rd, Barrie is not far from Tim Hortons for that morning caffeine fix and if you're not in the mood to cook, Mr Sub, Papa Johns and McDonald's are near this att/row/twnhouse. Groceries can be found at Wholesale Club which is a 5-minute walk and you'll find Barrie Heights Family Dentistry not far as well. If you're an outdoor lover, att/row/twnhouse residents of 125 Huronia Rd, Barrie are not far from Assikinack Park and McConkey Park.
Living in this Painswick North att/row/twnhouse is easy. There is also Huronia / Little Bus Stop, not far, with route Georgian Mall - Welham nearby.
© 2025 Information Technology Systems Ontario, Inc.
The information provided herein must only be used by consumers that have a bona fide interest in the purchase, sale, or lease of real estate and may not be used for any commercial purpose or any other purpose. Information deemed reliable but not guaranteed.
- 4 bedroom houses for sale in Painswick North
- 2 bedroom houses for sale in Painswick North
- 3 bed houses for sale in Painswick North
- Townhouses for sale in Painswick North
- Semi detached houses for sale in Painswick North
- Detached houses for sale in Painswick North
- Houses for sale in Painswick North
- Cheap houses for sale in Painswick North
- 3 bedroom semi detached houses in Painswick North
- 4 bedroom semi detached houses in Painswick North
- homes for sale in Ardagh
- homes for sale in Rural Barrie Southeast
- homes for sale in Painswick South
- homes for sale in Holly
- homes for sale in Innis Shore
- homes for sale in City Centre
- homes for sale in Letitia Heights
- homes for sale in Rural Barrie Southwest
- homes for sale in Little Lake
- homes for sale in Codrington
- There are no active MLS listings right now. Please check back soon!



