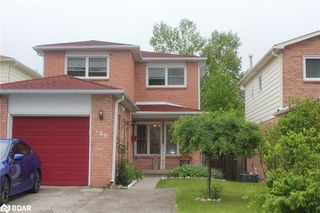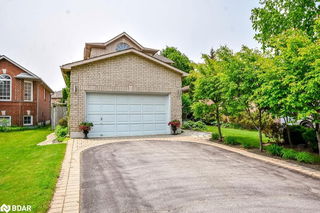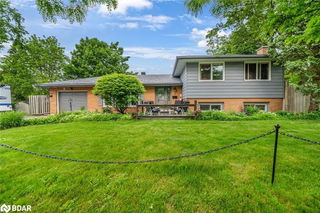116 Leggott Avenue




About 116 Leggott Avenue
116 Leggott Avenue is a Barrie detached house which was for sale. Listed at $779900 in March 2025, the listing is no longer available and has been taken off the market (Sold Conditional) on 20th of May 2025. 116 Leggott Avenue has 3 beds and 3 bathrooms. Situated in Barrie's Painswick North neighbourhood, Allandale Heights, Bayshore, South Shore and Painswick South are nearby neighbourhoods.
Groceries can be found at Around My Gluten Free Table which is an 8-minute walk and you'll find Big Bay Dental only a 6 minute walk as well. Interested in the arts? Look no further than Dr Art Wheeler. Love being outside? Look no further than Huronia North Park and Willoughby Park, which are both only steps away.
Transit riders take note, 116 Leggott Ave, Barrie is not far to the closest public transit Bus Stop (Herrell Avenue) with route Georgian Mall - Welham.
© 2025 Information Technology Systems Ontario, Inc.
The information provided herein must only be used by consumers that have a bona fide interest in the purchase, sale, or lease of real estate and may not be used for any commercial purpose or any other purpose. Information deemed reliable but not guaranteed.
- 4 bedroom houses for sale in Painswick North
- 2 bedroom houses for sale in Painswick North
- 3 bed houses for sale in Painswick North
- Townhouses for sale in Painswick North
- Semi detached houses for sale in Painswick North
- Detached houses for sale in Painswick North
- Houses for sale in Painswick North
- Cheap houses for sale in Painswick North
- 3 bedroom semi detached houses in Painswick North
- 4 bedroom semi detached houses in Painswick North
- homes for sale in Ardagh
- homes for sale in Rural Barrie Southeast
- homes for sale in Painswick South
- homes for sale in Innis Shore
- homes for sale in Holly
- homes for sale in Rural Barrie Southwest
- homes for sale in City Centre
- homes for sale in Letitia Heights
- homes for sale in Little Lake
- homes for sale in Codrington
- There are no active MLS listings right now. Please check back soon!



