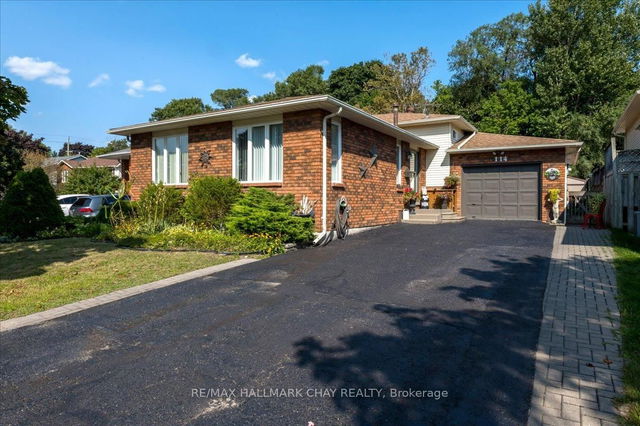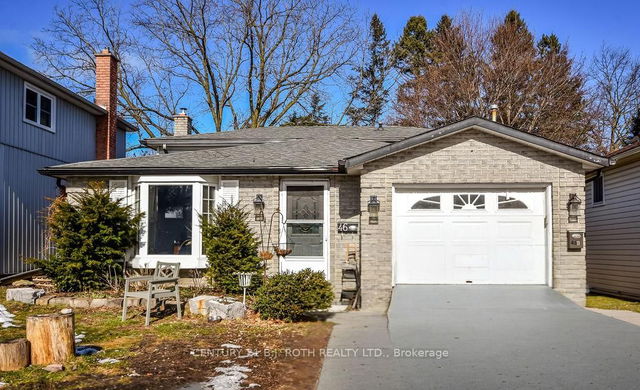| Level | Name | Size | Features |
|---|---|---|---|
Main | Bedroom | 3.19 x 2.71 ft | Eat-In Kitchen, Ceramic Floor, W/O To Yard |
Main | Bedroom | 4.42 x 2.74 ft | Combined W/Living, Hardwood Floor, Open Concept |
Main | Primary Bedroom | 4.29 x 3.58 ft | 3 Pc Ensuite, Hardwood Floor, W/I Closet |
110 Chieftain Crescent
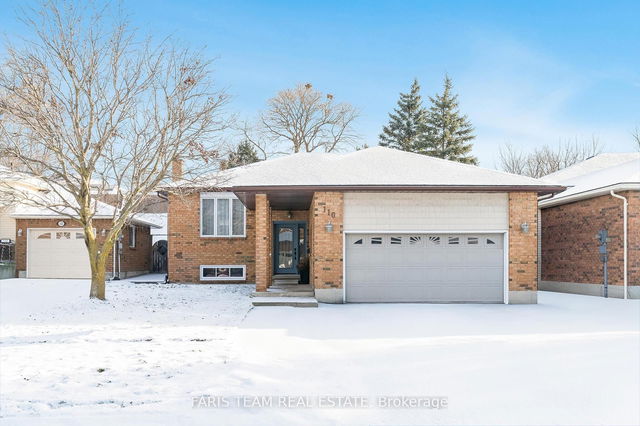
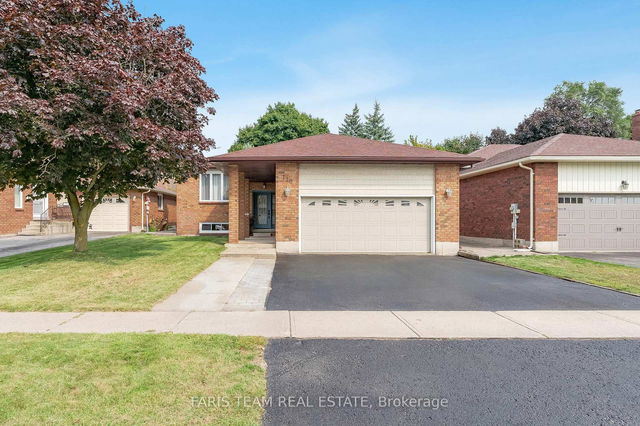
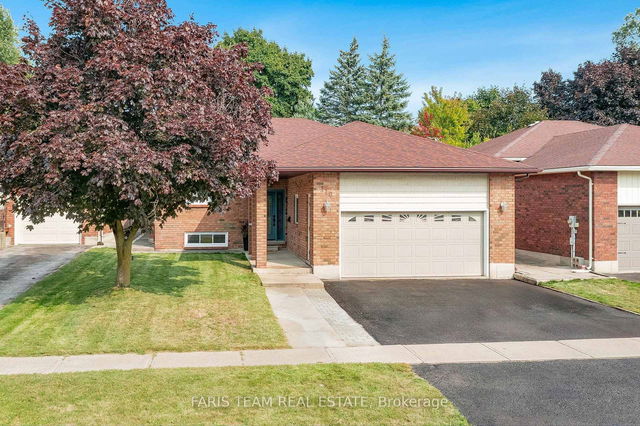

About 110 Chieftain Crescent
110 Chieftain Crescent is a Barrie detached house for sale. It has been listed at $888000 since March 2025. This detached house has 3+1 beds, 3 bathrooms and is 1100-1500 sqft. Situated in Barrie's Allandale Heights neighbourhood, Allandale, Allandale Centre, 400 West and Sanford are nearby neighbourhoods.
Some good places to grab a bite are Mandarin Restaurant, Beertown Public House Barrie or Noble Cuisine Thai & Japanese. Venture a little further for a meal at one of Allandale Heights neighbourhood's restaurants. If you love coffee, you're not too far from Tim Hortons located at 226 Essa Rd. Groceries can be found at Zehrs which is a 3-minute walk and you'll find Integrated Health Connections a 7-minute walk as well. If you're an outdoor lover, detached house residents of 110 Chieftain Crescent, Barrie are a 6-minute walk from Allandale Heights Park and Mayfair Park.
For those residents of 110 Chieftain Crescent, Barrie without a car, you can get around quite easily. The closest transit stop is a Bus Stop (Little Ave / Fairview) and is nearby connecting you to Barrie's public transit service. It also has route Georgian Mall - Welham nearby.
- 4 bedroom houses for sale in Allandale Heights
- 2 bedroom houses for sale in Allandale Heights
- 3 bed houses for sale in Allandale Heights
- Townhouses for sale in Allandale Heights
- Semi detached houses for sale in Allandale Heights
- Detached houses for sale in Allandale Heights
- Houses for sale in Allandale Heights
- Cheap houses for sale in Allandale Heights
- 3 bedroom semi detached houses in Allandale Heights
- 4 bedroom semi detached houses in Allandale Heights
- homes for sale in Ardagh
- homes for sale in Rural Barrie Southeast
- homes for sale in Painswick South
- homes for sale in City Centre
- homes for sale in Innis Shore
- homes for sale in Holly
- homes for sale in Rural Barrie Southwest
- homes for sale in North Shore
- homes for sale in Wellington
- homes for sale in Codrington

