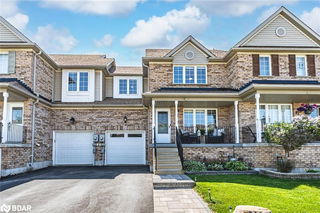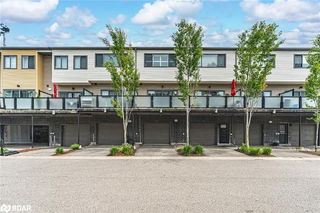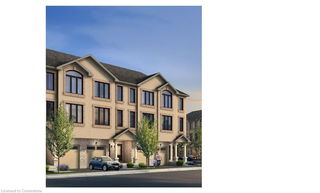TASTEFULLY MODERNIZED INTERIOR, 172 FT DEEP LOT & A FAMILY-FRIENDLY LOCATION IN AN EXCELLENT SCHOOL DISTRICT! Big on charm and big on backyard, this stylish south Barrie townhome brings the wow factor inside and out! Tucked into a family-focused neighbourhood within a desirable school district, it's just a short stroll to Trillium Woods Elementary School, a top-ranked public school that makes this address a smart move for growing families. Parks, playgrounds, and transit are all nearby, while shopping runs are a breeze with Costco, Walmart, and Mapleview Drive amenities just minutes away. Inside, this home surprises with thoughtful updates and a layout that just makes sense. The bright living room features hardwood floors, pot lights, and a pass-through to the show-stopping kitchen, while the convenient inside entry from the attached garage lands right at the foyer. Newer flooring adds a fresh feel in the foyer, powder room, and main bathroom. The renovated kitchen pulls off a bold look with quartz countertops, two-tone cabinetry, subway tile backsplash, stainless steel appliances, and a sleek black microwave. Slide open the back doors to reveal a fully fenced backyard on a 172 ft deep lot, ultra-private and featuring a newer stamped concrete patio made for summer hangouts. Upstairs, the spacious primary retreat serves up a refreshed three-piece ensuite complete with a modern vanity, glass-enclosed shower, and stylish fixtures, plus a generous walk-in closet for added convenience. An unfinished basement offers a blank canvas to create the space you need. Freehold with no condo fees and no compromises, just a seriously good place to call your next #HomeToStay!







