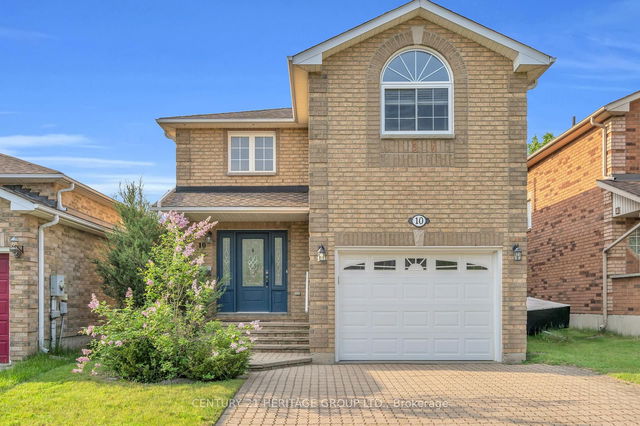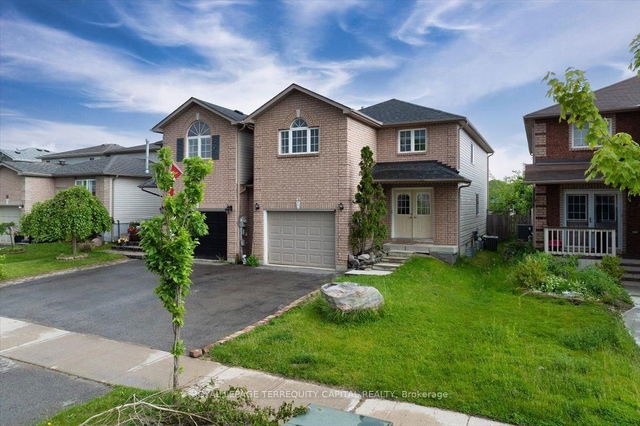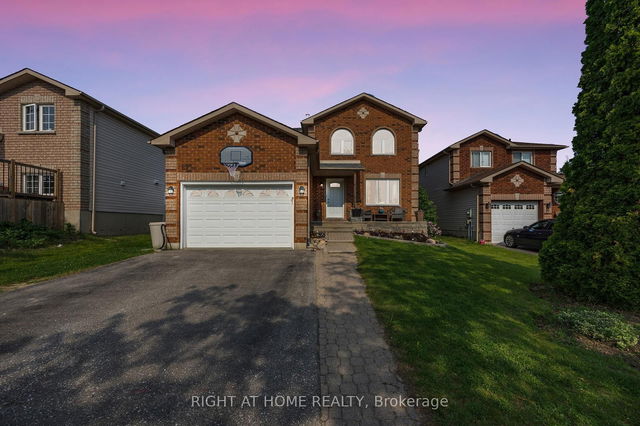Welcome To This Beautiful Detached Home In The Desirable Holly Neighbourhood Of South Barrie. This Well-Maintained Home Features A Spacious Double-Wide Driveway With No Sidewalk. Parking For 4 Cars! Boasting 4 Bedrooms Upstairs Plus A Finished Basement With An Additional Bedroom, This Home Offers Over 2,500 Sqft Of Total Living Space And Incredible Potential For An In-Law Suite Setup. Step Into An Impressive Almost 16' Front Entryway Foyer With A Large South-Facing Window That Floods The Space With Natural Light. The Main Floor Offers Bright, Open-Concept Living With A Functional Layout For Families. The Kitchen Walks Out To A Large Backyard Perfect For Entertaining Or Creating Your Dream Outdoor Space. The Finished Basement Includes A Full Bedroom With Ensuite Bathroom Feature Heated Floors! A Large Rec Room, And An Extra Fridge, Making It Ideal For Extended Family Or Future Rental Income. Additional Features Include Built-In Storage In The Garage, Central Vacuum, And A Generous Lot Located On A Quiet, Family-Friendly Crescent. Close To Great Schools, Parks, Trails, Shopping, Community Centre, And Easy Access To Highway 400. This Home Offers Everything You Need In A Prime South Barrie Location. A Fantastic Opportunity For First-Time Buyers Or Investors At A Great Price. Book Your Showing Today!







