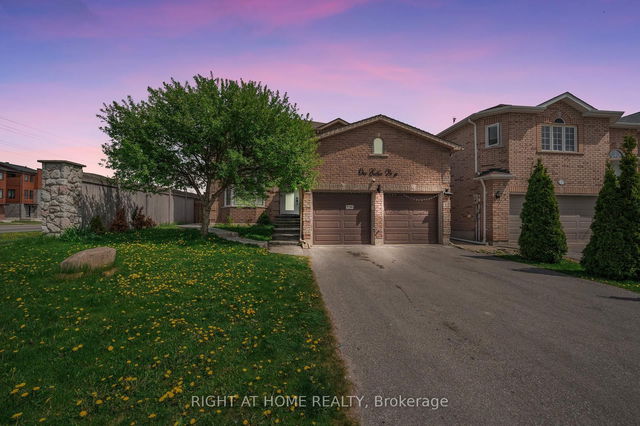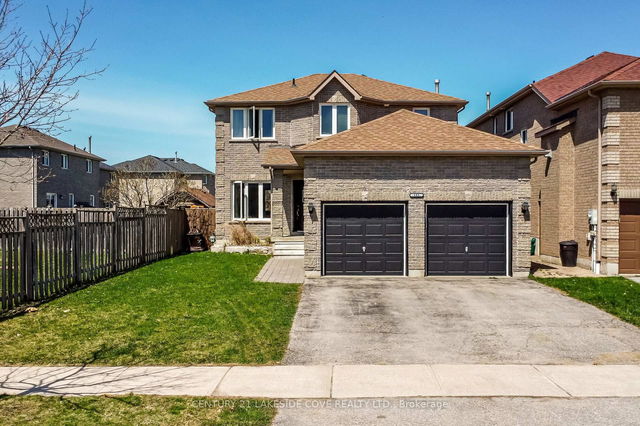Turnkey Investment Opportunity in Prime South East Barrie Legal 2-Unit Home Strategically located in Barrie's rapidly growing South East end, this updated 2,500 sq ft property offers exceptional value just steps from the GO Train Station, top schools, parks, and major amenities making it highly attractive to both commuters and renters.The main residence features 4+ 3 spacious bedrooms and 4.5 baths, with modern upgrades throughout, including quartz countertops, stainless steel appliances, engineered hardwood floors, 9-foot ceilings, pot lights, and custom window coverings. The main floor offers a separate dining room, a large family room with a gas fireplace, and walk-out access to a newer deck perfect for tenant or owner enjoyment.Upstairs, the oversized primary suite includes a walk-through closet and a spa-like 5-piece ensuite. Three additional well-sized bedrooms and a 4-piece bath offer plenty of space for families or tenants. One bedroom even includes a rough-in for a laundry setup, providing future flexibility.Income-Generating Lower Unit:The fully finished basement features a legal 2-bedroom secondary suite with its own private entrance, separate laundry, full kitchen, and bathroom ideal for generating rental income or housing extended family.Whether you're looking to live in one unit and rent the other, or add a cash-flowing duplex to your portfolio, this property is a rare and valuable find in one of Barrie's most desirable commuter-friendly neighbourhoods.







