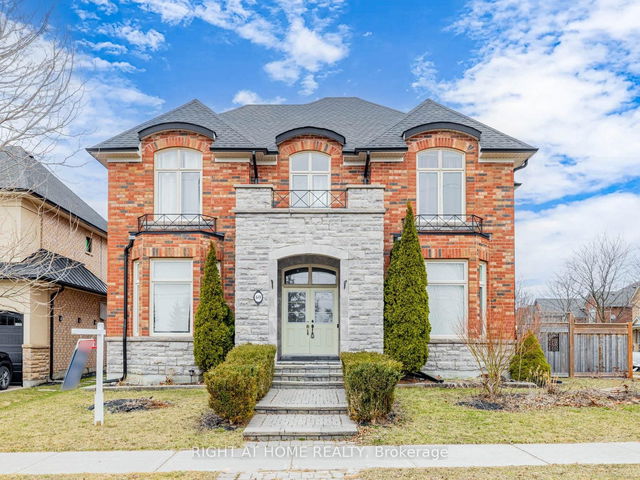Size
-
Lot size
405 sqft
Street frontage
-
Possession
2025-06-30
Price per sqft
$543 - $633
Taxes
$7,893 (2024)
Parking Type
-
Style
2-Storey
See what's nearby
Description
Extravagant 5 Bedroom Detached Home By Paradise Homes And Formerly A Builders Model Home! Every Inch Of This Residence Exudes Elegance, Featuring Unique Designer Wallpapers, Gleaming Hardwood Floors, Crown Moulding And Pot Lights Throughout. The Heart Of This Home Is A Chef's Dream Kitchen, Boasting 50 Maple Cabinetry, Granite Countertops, Under-Cabinet Lighting, A Spacious Island With Ample Pantry Space, A Built-In Chef's desk. The Gourmet Kitchen Flows Into The Bright Breakfast Area With A Walk-Out To A Custom Deck, Perfect For Entertaining. Enjoy The Warmth Of A Two-Way Gas Fireplace, Connecting The Family Room And The Cozy Main-Floor Home Office Which Also Features A Spacious Laundry Room With Plenty Of Storage. Upstairs, All Five Generously Sized Bedrooms Offers Direct Access To En-Suite Bathrooms. The Primary Bedroom Is A True Retreat, Complete With His & Hers Closets And A Spa-Like En-Suite. The Finished Basement Has Plenty Of Space For Recreation As Well As Its Own 3-Piece Bathroom. Additional Features Include Central Vacuum System And Water Softener system. Located Just Minutes From Hwy 404, GO Transit, Top-Rated Schools, Golf courses, And An Array Of Amenities, Restaurants Like Longos, Walmart, T&T Supermarket, LA Fitness, Home Depot & More. Dont Miss This Rare Opportunity To Own This Pristine Home With Approx. 5000 sqft Of Total Living Luxury Space In One Of Aurora's Most Sought-After Neighbourhoods!!
Broker: RE/MAX REALTRON REALTY INC.
MLS®#: N12079796
Property details
Parking:
4
Parking type:
-
Property type:
Detached
Heating type:
Forced Air
Style:
2-Storey
MLS Size:
3000-3500 sqft
Lot front:
15 Ft
Lot depth:
27 Ft
Listed on:
Apr 12, 2025
Show all details
Rooms
| Level | Name | Size | Features |
|---|---|---|---|
Basement | Exercise Room | 11.1 x 10.9 ft | |
Basement | Recreation | 18.0 x 12.5 ft | |
Second | Bedroom 3 | 15.0 x 12.0 ft |
Show all
Instant estimate:
orto view instant estimate
$19,174
lower than listed pricei
High
$1,977,722
Mid
$1,880,825
Low
$1,803,889







