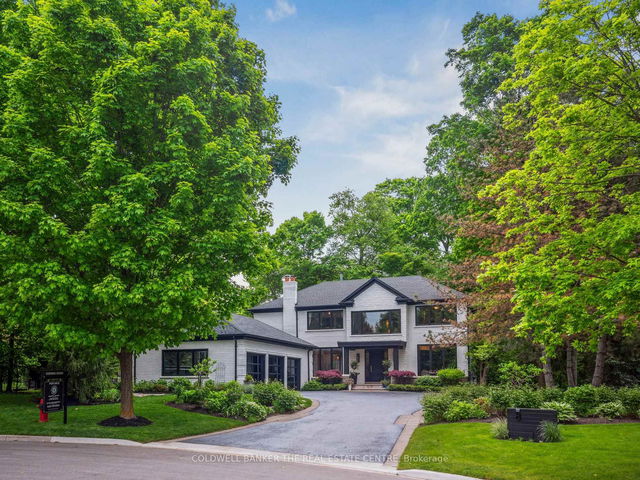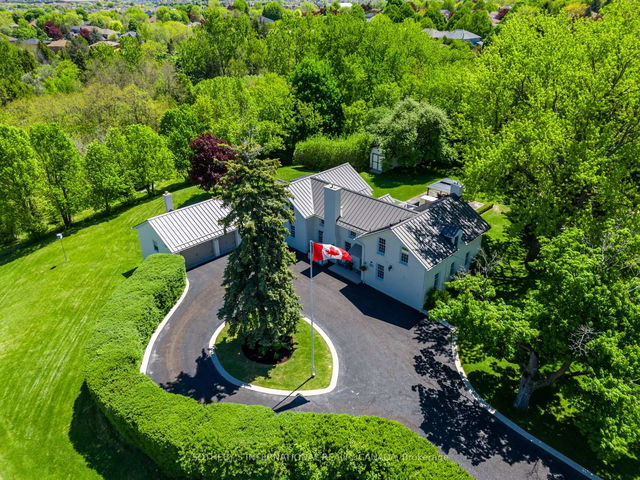Size
-
Lot size
24716 sqft
Street frontage
-
Possession
Flexible
Price per sqft
$800 - $1,142
Taxes
$16,465 (2024)
Parking Type
-
Style
2-Storey
See what's nearby
Description
Experience luxury living in this exceptional home with a modern edge. Welcome to 8 Lenarthur Court, nestled in one of Aurora's most prestigious neighbourhoods Hill On St Andrew's, minutes from St Andrew's College and St Anne's School. Set on a stunning 1/2acre mature, fully landscaped estate lot, this professionally designed and remodelled home features over 5500 sq ft of beautiful living space. Features of this home include an open-concept layout that is ideal for refined living and entertaining. The Gourmet Kitchen is a chef's dream, showcasing double Wolf ovens, a Wolf induction range, panel-ready SubZero fridge and freezer, coffee station, walk-in pantry, two oversized islands and designer lights fixtures throughout. The easy flow of this home leads you to sun-filled lounge area and Great Room, the Library and Dining room boast 10 foot ceilings and floor to ceiling windows to bring in the natural light. A stylish staircase leads you to the second floor, where youll find a convenient laundry room, the serene primary suite, and three additional bedrooms. One bedroom features its own private ensuite, while the other two share a well-appointed shared ensuite . The elegant primary retreat includes a cozy gas fireplace, a custom walk-in closet with built-ins, and a spa-inspired ensuite with a soaker tub and separate glass shower. Extend your summer nights and step outside to the heated and screened in Loggia perfect for indoor-outdoor living. Overlooking your resort style backyard oasis, featuring a sports court perfect for pickleball or basketball and complete with a inground saltwater pool surrounded by lush gardens and elegant stonework.The professionally finished lower level, includes a glass-enclosed gym, a spa-inspired bathroom with steam shower and sauna, and a comfortable guest bedroom. An open-concept second kitchen and bar seamlessly connect to a spacious family room perfect for entertaining.
Broker: COLDWELL BANKER THE REAL ESTATE CENTRE
MLS®#: N12186010
Property details
Parking:
9
Parking type:
-
Property type:
Detached
Heating type:
Forced Air
Style:
2-Storey
MLS Size:
3500-5000 sqft
Lot front:
72 Ft
Lot depth:
260 Ft
Listed on:
May 30, 2025
Show all details
Rooms
| Level | Name | Size | Features |
|---|---|---|---|
Second | Bedroom 4 | 13.0 x 10.1 ft | |
Main | Great Room | 26.1 x 13.0 ft | |
Main | Sunroom | 24.1 x 13.1 ft |
Show all
Instant estimate:
orto view instant estimate
$21,911
lower than listed pricei
High
$4,180,929
Mid
$3,976,089
Low
$3,813,444
Have a home? See what it's worth with an instant estimate
Use our AI-assisted tool to get an instant estimate of your home's value, up-to-date neighbourhood sales data, and tips on how to sell for more.




