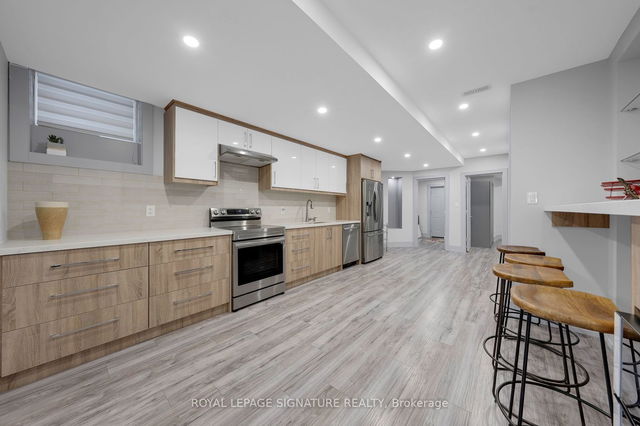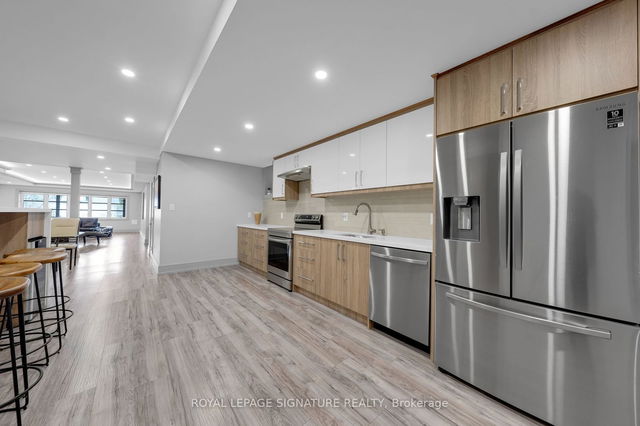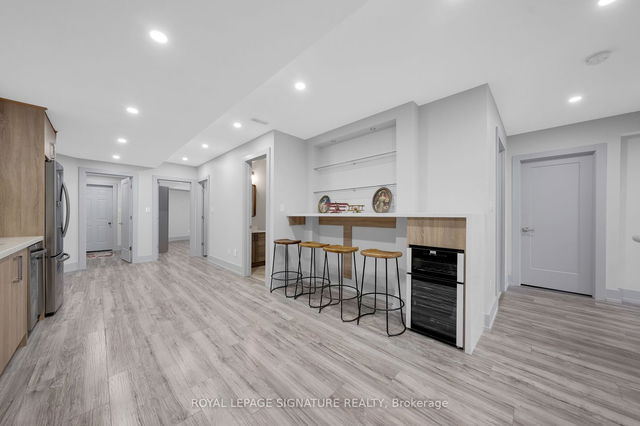Lower - 95 Glensteeple Trail



About Lower - 95 Glensteeple Trail
71 Glensteeple Trail, Aurora resides in the neighbourhood of Aurrora Estates. Nearby areas include Aurrora Estates, Aurora Highlands, Oak Ridges Lake Wilcox, and Aurora Grove, and the city of Aurora is also a popular area in your vicinity.
Nearby restaurants are few and far between. Venture a little further for a meal at one of Aurrora Estates neighbourhood's restaurants. If you love coffee, you're not too far from Tim Hortons located at 14872 Yonge Street. For groceries there is Metro which is only a 13 minute walk. Love being outside? Look no further than Aurora Town Park, Lake Wilcox Park or Aurora Arboretum, which are only steps away from 71 Glensteeple Trail, Aurora.
Living in this Aurrora Estates property is made easier by access to the York Region Transit. VAUGHAN METROPOLITAN CENTRE STATION - SOUTHBOUND PLATFORM Subway stop is a 25-minute drive. There is also YONGE ST / ELDERBERRY TR BusStop, not far, with (Bus) route 098|099 Yonge, (Bus) route 96 Keele Yonge, and more nearby.
- 4 bedroom houses for sale in Aurrora Estates
- 2 bedroom houses for sale in Aurrora Estates
- 3 bed houses for sale in Aurrora Estates
- Townhouses for sale in Aurrora Estates
- Semi detached houses for sale in Aurrora Estates
- Detached houses for sale in Aurrora Estates
- Houses for sale in Aurrora Estates
- Cheap houses for sale in Aurrora Estates
- 3 bedroom semi detached houses in Aurrora Estates
- 4 bedroom semi detached houses in Aurrora Estates
- homes for sale in Aurora Village
- homes for sale in Aurora Highlands
- homes for sale in Rural Aurora
- homes for sale in Bayview Northeast
- homes for sale in Aurora Heights
- homes for sale in Aurrora Estates
- homes for sale in Hills of St Andrew
- homes for sale in Bayview Wellington
- homes for sale in Bayview Southeast
- homes for sale in Aurora Grove