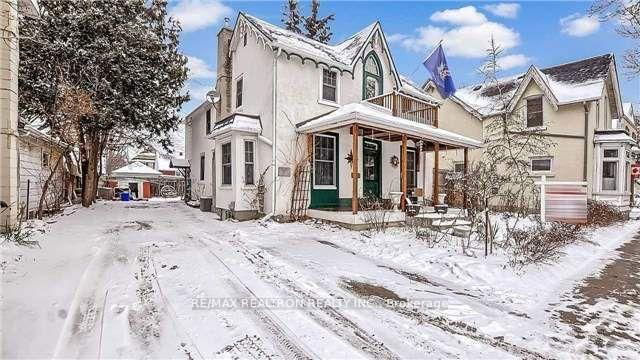Furnished
Part
Lot size
-
Street frontage
-
Possession
Immediate
Price per sqft
-
Hydro included
No
Parking Type
-
Style
2-Storey
See what's nearby
Description
A very Clean and Bright One bedroom Walk Out apartment in a family-friendly neighborhood in the heart of Aurora. Lower level, but it feels like a main floor as it is entirely above ground. 3-Pc Bath. Separate Private Entrance. Convenient Ensuit Laundry. One Parking Spot on the driveway. Step out to the green and beautiful fenced backyard.Situated on a quiet, mature street and provides easy access to parks,shopping, restaurants, and public transit. Minutes walk distance to Yonge Street . Tenant pays 25% of the utility bills. Tenant Insurance required. Good For Single Person Or Couple.Dont miss out!
Broker: RE/MAX HALLMARK REALTY LTD.
MLS®#: N12109375
Property details
Parking:
Yes
Parking type:
-
Property type:
Detached
Heating type:
Forced Air
Style:
2-Storey
MLS Size:
-
Listed on:
Apr 29, 2025
Show all details







