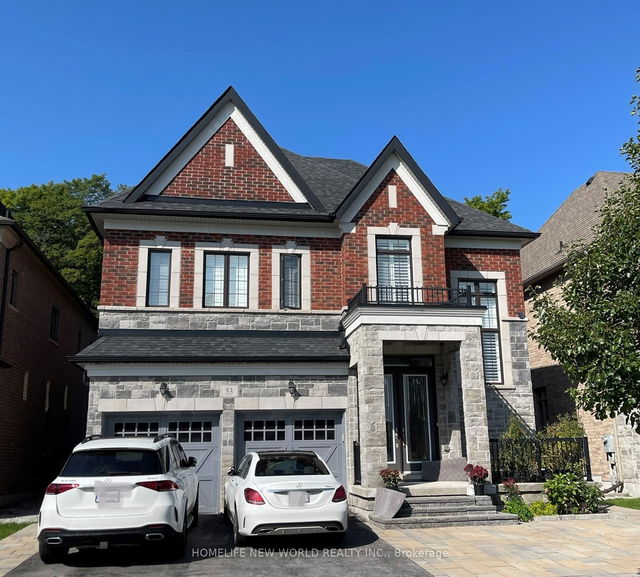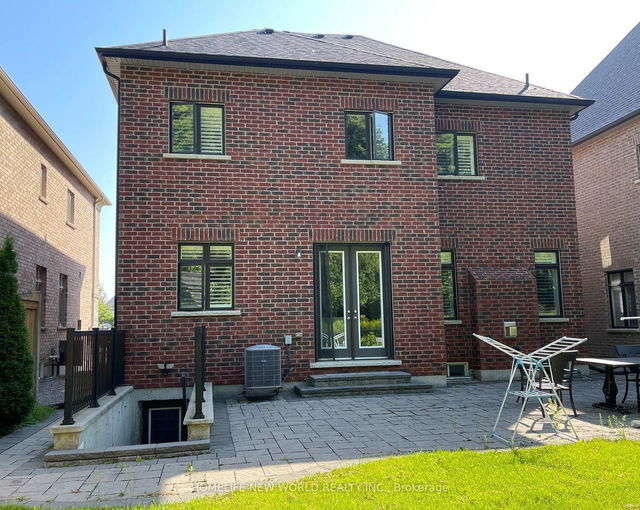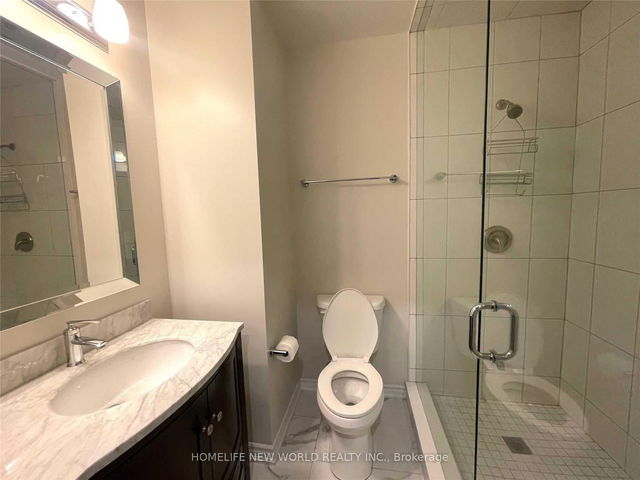| Level | Name | Size | Features |
|---|---|---|---|
Basement | Kitchen | 14.3 x 9.0 ft | |
Basement | Bedroom | 12.6 x 9.3 ft |
BSMT - 53 Strawbridge Farm Drive




About BSMT - 53 Strawbridge Farm Drive
Bsmt - 53 Strawbridge Farm Drive is an Aurora detached house for rent. Bsmt - 53 Strawbridge Farm Drive has an asking price of $2100/mo, and has been on the market since April 2025. This detached house has 2 beds and 1 bathroom. Bsmt - 53 Strawbridge Farm Drive resides in the Aurora Aurora Grove neighbourhood, and nearby areas include Bayview Southeast, Aurora Village, Aurrora Estates and Bayview Wellington.
Want to dine out? There are plenty of good restaurant choices not too far from 53 Strawbridge Farm Dr, Aurora.Grab your morning coffee at Country Style located at 16380 Jane Stree. For those that love cooking, Simply Yummy Bakery is a 6-minute walk.
If you are reliant on transit, don't fear, 53 Strawbridge Farm Dr, Aurora has a public transit Bus Stop (STONE RD / PRIMEAU DR) not far. It also has route Aurora South, route Aurora High Ss, and more close by.
- homes for rent in Aurora Highlands
- homes for rent in Aurora Village
- homes for rent in Bayview Northeast
- homes for rent in Rural Aurora
- homes for rent in Aurora Heights
- homes for rent in Aurrora Estates
- homes for rent in Bayview Wellington
- homes for rent in Bayview Southeast
- homes for rent in Hills of St Andrew
- homes for rent in Aurora Grove



