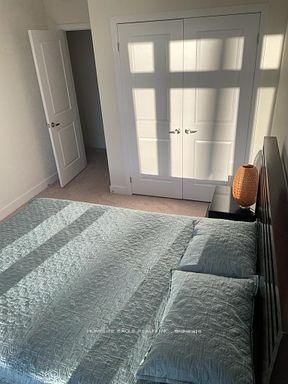Furnished
No
Lot size
900 sqft
Street frontage
-
Possession
2025-02-01
Price per sqft
-
Hydro included
No
Parking Type
-
Style
3-Storey
See what's nearby
Description
2nd bedroom for lease , perfect space for a single girl only. rent including hydro, gas and internet. Luxurious Town Home In The Heart Of Aurora* Bayview and St John's Forest, Schools, Parks, Trails, Hwy 404, Go Train And Shopping Are All Nearby. Cozy Energy Star Open Concept Family Room, Eat-In Kitchen, **EXTRAS** High End Kitchen Aid Ss Appliances, Washer, Dryer, Hardwood Floors, Garage Door Opener & Remote, Air Conditioning.
Broker: HOMELIFE LANDMARK REALTY INC.
MLS®#: N11934926
Property details
Parking:
2
Parking type:
-
Property type:
Att/Row/Twnhouse
Heating type:
Forced Air
Style:
3-Storey
MLS Size:
-
Lot front:
20 Ft
Lot depth:
45 Ft
Listed on:
Jan 22, 2025
Show all details
Rooms
| Level | Name | Size | Features |
|---|---|---|---|
Second | Kitchen | 10.7 x 10.6 ft | W/O To Balcony, W/O To Garage, Broadloom |
Third | Bedroom 2 | 8.9 x 8.0 ft | Pot Lights, Window, Hardwood Floor |
Second | Dining Room | 10.8 x 10.6 ft | Granite Counter, B/I Appliances, Backsplash |
Show all
Included in Maintenance Fees
Heat
Water
Hydro




