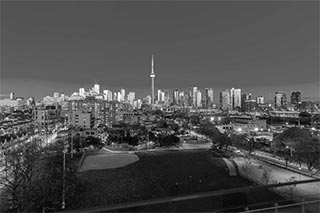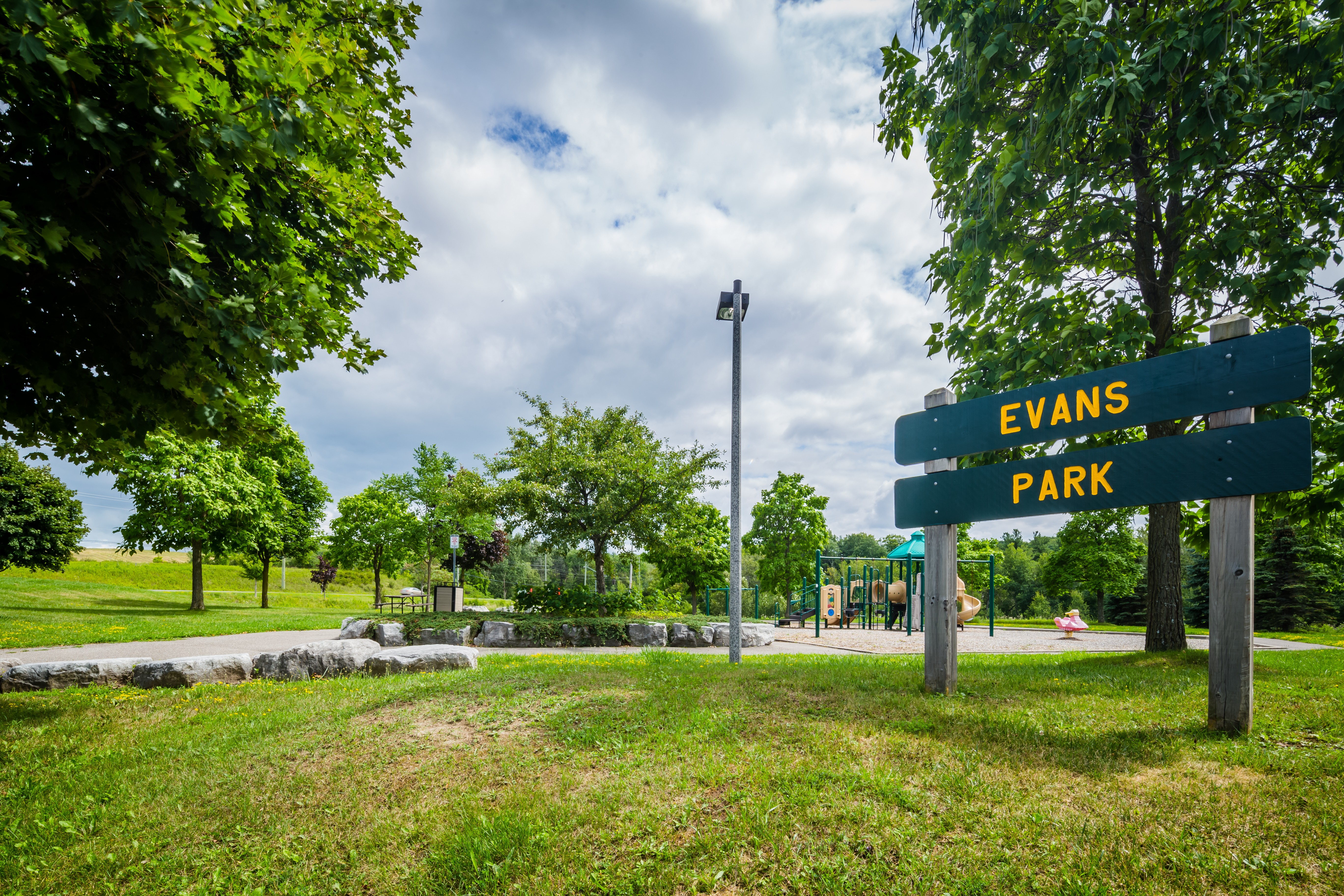Search for real estate by price, bedroom, or property type. View all the latest MLS® listings.














































You are a 3-minute walk from Starbucks for that morning caffeine fixand if you're not in the mood to cook, Wild Wing, Wendy's and Fishbone Kitchen + Bar are near this property. Groceries can be found at Longo's which is a 3-minute walk and you'll find Wellington Aurora Dental only a 3 minute walk as well. Wanting to catch a movie? Cineplex Odeon Aurora Cinemas is within walking distance. Love being outside? Look no further than Park, which is not far.
Getting around the area is made simpler with access to the York Region Transit. JOHN WEST WAY / AMBERHILL WAY BusStop, only steps away, with (Bus) route 222 Aurora newmarket Go Shuttle, (Bus) route 426 G.w. Williams Ss Via Hollidge, and more nearby.




