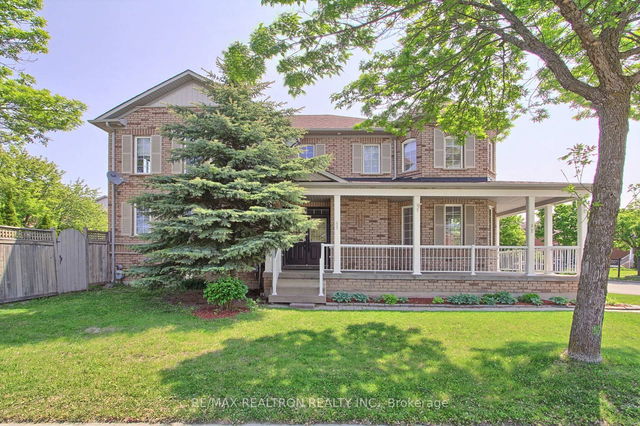26 Buchanan Crescent




About 26 Buchanan Crescent
26 Buchanan Crescent is an Aurora detached house which was for sale. It was listed at $1299000 in March 2025 but is no longer available and has been taken off the market (Sold Conditional) on 29th of March 2025.. This detached house has 4 beds, 3 bathrooms and is 2000-2500 sqft. 26 Buchanan Crescent, Aurora is situated in Aurora Village, with nearby neighbourhoods in Bayview Wellington, Hills of St Andrew, Armitage and Aurora Heights.
Some good places to grab a bite are Shoeless Joe's Sports Grill, Sushi Kui Japanese Restaurant or Subway. Venture a little further for a meal at one of Aurora Village neighbourhood's restaurants. If you love coffee, you're not too far from Starbucks located at 17-2 Orchard Heights Blvd. For those that love cooking, Centra Food Market is only a 6 minute walk.
If you are looking for transit, don't fear, there is a Bus Stop (YONGE ST STOP # 2512) a 3-minute walk.
- 4 bedroom houses for sale in Aurora Village
- 2 bedroom houses for sale in Aurora Village
- 3 bed houses for sale in Aurora Village
- Townhouses for sale in Aurora Village
- Semi detached houses for sale in Aurora Village
- Detached houses for sale in Aurora Village
- Houses for sale in Aurora Village
- Cheap houses for sale in Aurora Village
- 3 bedroom semi detached houses in Aurora Village
- 4 bedroom semi detached houses in Aurora Village
- homes for sale in Aurora Village
- homes for sale in Aurora Highlands
- homes for sale in Bayview Northeast
- homes for sale in Rural Aurora
- homes for sale in Aurrora Estates
- homes for sale in Aurora Heights
- homes for sale in Bayview Wellington
- homes for sale in Hills of St Andrew
- homes for sale in Bayview Southeast
- homes for sale in Aurora Grove



