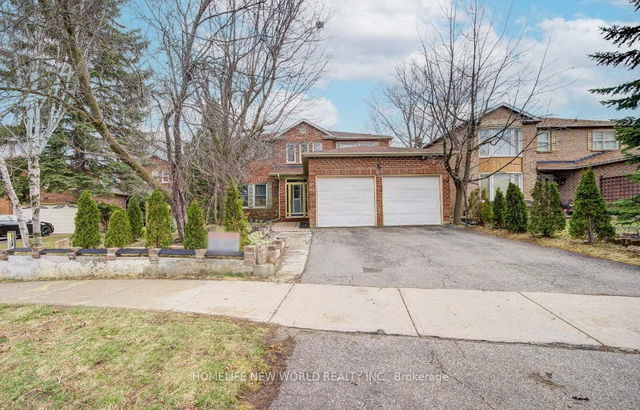Size
-
Lot size
5246 sqft
Street frontage
-
Possession
Flexible
Price per sqft
$463 - $555
Taxes
$7,753 (2024)
Parking Type
-
Style
2-Storey
See what's nearby
Description
Stunning 4-Bed Family Home in Aurora Heights. Welcome to this impeccably designed 4-bed, 5-bath family home nestled in the sought-after Aurora Heights neighbourhood. Backing onto serene green space, this property offers privacy, tranquility, and picturesque views. Main Level: Open-concept layout with a bright family room flowing seamlessly into the updated kitchen. Gourmet kitchen features sleek quartz countertops, premium stainless steel appliances, and ample cabinetry. Walk out to a private backyard oasis, perfect for indoor-outdoor entertaining. Upper Level: Spacious primary suite with ensuite bathroom and generous closet space. Three additional well-proportioned bedrooms and a modern shared bathroom. Lower Level: Finished walkout basement with versatile space for a rec room, home office, or gym. Direct access to the lush backyard and green space. Features & Upgrades: Modern finishes throughout, including hardwood flooring and designer lighting. Prime location steps to top-rated schools, parks, trails, and shopping. Quick access to highways/public transit for effortless commuting. Don't miss this move-in-ready gem combining style, functionality, and an unbeatable location!
Broker: RE/MAX ALPHA SOLD REALTY
MLS®#: N12118724
Property details
Parking:
4
Parking type:
-
Property type:
Detached
Heating type:
Forced Air
Style:
2-Storey
MLS Size:
2500-3000 sqft
Lot front:
49 Ft
Lot depth:
105 Ft
Listed on:
May 2, 2025
Show all details
Rooms
| Level | Name | Size | Features |
|---|---|---|---|
Main | Kitchen | 21.2 x 11.0 ft | |
Second | Primary Bedroom | 21.0 x 13.4 ft | |
Main | Office | 11.4 x 11.0 ft |
Show all
Instant estimate:
orto view instant estimate
$87,674
higher than listed pricei
High
$1,551,698
Mid
$1,475,674
Low
$1,415,311







