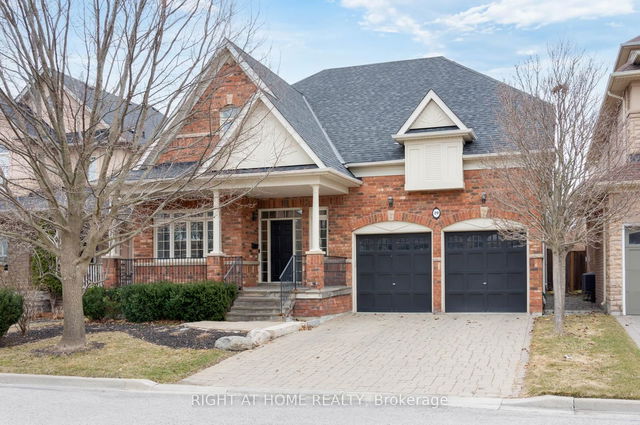Size
-
Lot size
3645 sqft
Street frontage
-
Possession
2025-06-26
Price per sqft
$675 - $844
Taxes
$7,513 (2024)
Parking Type
-
Style
2-Storey
See what's nearby
Description
Beautiful family home with walk-out basement on premium ravine pie-shaped lot widening to 50'at back, with south exposure offering much natural sunlight. Fully fenced for privacy. Spacious Designer white kitchen w/quartz counters/extra large centre island with sink/extra cabinets, pot drawers, under valence lighting Breakfast area with walkout to upgraded and enlarged deck for BBQ, coffee/tea/and family gatherings. Folding California shuttered doors open to a beautiful view. Master Ensuite has extra large glass shower; quartz counter with two sinks, X-large walk-in closet in MB..All bdrms have good closet space...Many Upgrades include: Pot lights, coffered ceiling DR, MBR, hardwood staircase with iron stair railing, California shutters throughout, air conditioning , auto garage door opener, extensive attractive interlocking at front of the house. Deck- TREX composite flooring, no maintenance, glass railing Lower level patio added with interlocking brick. Basement is roughed in for bathroom, offers potential for in-law suite, with walk-out and easy access to side gate.| Location! Location! Location! WALK TO NEW WHISPERING PINES PUBLIC SCHOOL, AND LARGE FAMILY PARK!CONVENIENT TO SHOPPING, RESTAURANTS, RECREATIONAL FACILITIES
Broker: RE/MAX HALLMARK REALTY LTD.
MLS®#: N12078404
Property details
Parking:
4
Parking type:
-
Property type:
Detached
Heating type:
Forced Air
Style:
2-Storey
MLS Size:
2000-2500 sqft
Lot front:
36 Ft
Lot depth:
100 Ft
Listed on:
Apr 11, 2025
Show all details
Rooms
| Level | Name | Size | Features |
|---|---|---|---|
Main | Breakfast | 12.0 x 11.0 ft | |
Main | Office | 7.8 x 7.5 ft | |
Second | Bedroom 3 | 14.0 x 11.0 ft |
Show all
Instant estimate:
orto view instant estimate
$37,107
lower than listed pricei
High
$1,735,944
Mid
$1,650,893
Low
$1,583,362







