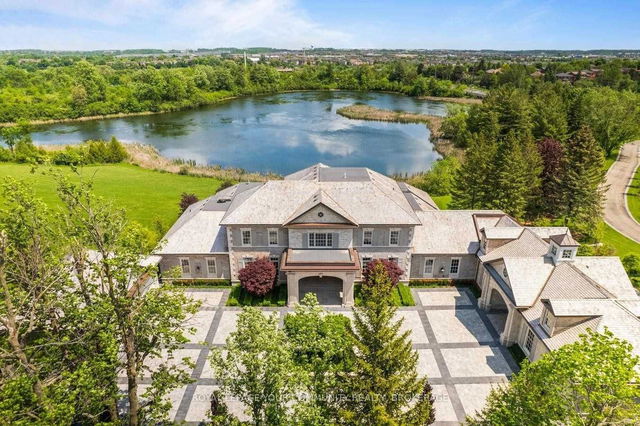130 St. John's Side Road




About 130 St. John's Side Road
130 St. John's Sdrd E is an Aurora detached house which was for sale right off Yonge And St. John's Sideroad. Listed at $13800000 in April 2023, the listing is no longer available and has been taken off the market (Terminated) on 16th of November 2023. 130 St. John's Sdrd E has 5 beds and 8 bathrooms. 130 St. John's Sdrd E, Aurora is situated in Aurora Village, with nearby neighbourhoods in Armitage, Bayview Wellington, Hills of St Andrew and Summerhill Estates.
130 St John's Sideroad, Aurora is a 12-minute walk from On the Bean for that morning caffeine fix and if you're not in the mood to cook, Sweet Dutchess Kitchen & Cafe is near this detached house. For groceries there is Centra Food Market which is only a 12 minute walk. 130 St John's Sideroad, Aurora is a 11-minute walk from great parks like Lambert Wilson Park, Paul Semple park and Aurora Town Park.
For those residents of 130 St John's Sideroad, Aurora without a car, you can get around quite easily. The closest transit stop is a BusStop (YONGE ST / ST. JOHN'S SDRD) and is not far connecting you to Aurora's York Region Transit. It also has (Bus) route 98 Yonge, (Bus) route 098|099 Yonge, and more nearby.
- 4 bedroom houses for sale in Aurora Village
- 2 bedroom houses for sale in Aurora Village
- 3 bed houses for sale in Aurora Village
- Townhouses for sale in Aurora Village
- Semi detached houses for sale in Aurora Village
- Detached houses for sale in Aurora Village
- Houses for sale in Aurora Village
- Cheap houses for sale in Aurora Village
- 3 bedroom semi detached houses in Aurora Village
- 4 bedroom semi detached houses in Aurora Village
- homes for sale in Aurora Village
- homes for sale in Aurora Highlands
- homes for sale in Bayview Northeast
- homes for sale in Rural Aurora
- homes for sale in Aurrora Estates
- homes for sale in Aurora Heights
- homes for sale in Bayview Wellington
- homes for sale in Hills of St Andrew
- homes for sale in Bayview Southeast
- homes for sale in Aurora Grove