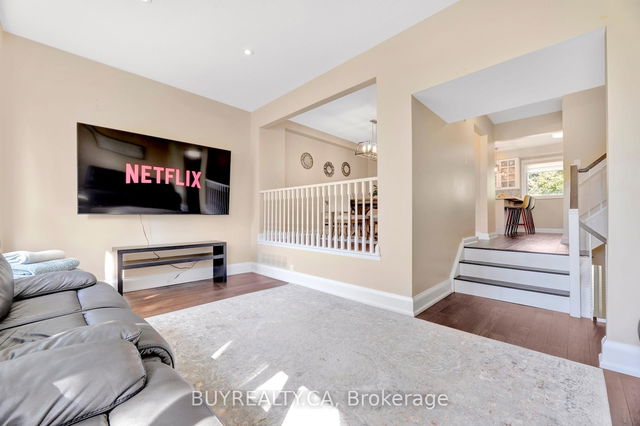Maintenance fees
$540.44
Locker
Ensuite
Exposure
E
Possession
Other
Price per sqft
$391 - $440
Taxes
$2,989.92 (2025)
Outdoor space
-
Age of building
31-50 years old
See what's nearby
Description
***PREMIUM LOT*** A Semi-detached condo with an extra-large private driveway (fits 2.5 cars) and backs onto 3 acres of green space with NO NEIGHBOURS BEHIND ensuring enhanced privacy and serene nature views. This renovated 3-bedroom home is ideal for a small to medium-sized family seeking a tranquil, secure, and welcoming community. 2nd floor offers an open layout with hardwood floors. The living room features 10-foot ceilings, pot lights, and large windows framing the lush green space. Kitchen includes quartz countertops, glass cabinets, and a breakfast bar. The 3rd floor features 3 spacious bedrooms with a flexible layout that could easily be adapted to include a fourth bedroom and an additional bathroom. The master bedroom features breathtaking views of nature. fully-finished basement offers in-law suite potential and a w/o to a fully fenced, decked backyard. The backyard also includes a gate opening to the green space, providing an additional play area for children.
Broker: BUYREALTY.CA
MLS®#: N12124919
Property details
Neighbourhood:
Parking:
3
Parking type:
Owned
Property type:
Condo Townhouse
Heating type:
Forced Air
Style:
3-Storey
Ensuite laundry:
No
Corp #:
YRCC-2
MLS Size:
2000-2249 sqft
Listed on:
May 5, 2025
Show all details
Rooms
| Name | Size | Features |
|---|---|---|
Primary Bedroom | 0.0 x 0.0 ft | |
Living Room | 0.0 x 0.0 ft | |
Dining Room | 0.0 x 0.0 ft |
Show all
Instant estimate:
orto view instant estimate
$32,422
lower than listed pricei
High
$892,624
Mid
$846,578
Low
$814,352
BBQ Permitted
Outdoor Pool
Visitor Parking
Included in Maintenance Fees
Parking
Taxes
Common Element
Building Insurance






