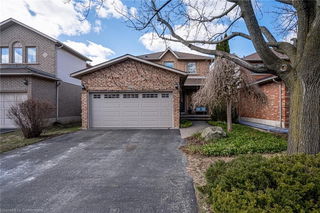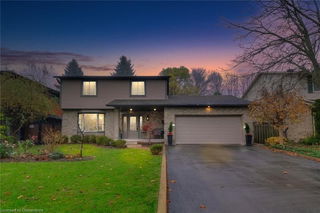Size
-
Lot size
9803 sqft
Street frontage
-
Possession
2024-11-30
Price per sqft
-
Taxes
$7,002 (2024)
Parking Type
-
Style
2-Storey
See what's nearby
Description
Hamilton ancaster Meadowlands 60x160 lot. Long driveway to park 4 cars. Double car garage. 2500 sq ft above grade with 4 bedrooms. Master bedroom has ensuite with jacuzzi tub double sink vanity and standing shower. Walk-in closet and extra wall closets. Three more bedrooms with one bath on second floor. No carpet on both levels. Oak staircase. Main level huge living/dining room combination with vault ceiling. Twenty ft high foyer welcomes you in the house. Formal family room with gas fireplace. Kitchen with newer stove and 36 inches side by side refrigerator with ice and water dispenser. B/I dishwasher. Long deep backyard. main floor laundry and powder room with double closets. Entrance from garage to laundry area. Finished LL with Kit 4 pc bath and living area. **EXTRAS** **INTERBOARD LISTING: CORNERSTONE - HAMILTON-BURLINGTON**
Broker: HOMELIFE PROFESSIONALS REALTY INC.
MLS®#: X10423743
Property details
Parking:
4
Parking type:
-
Property type:
Detached
Heating type:
Forced Air
Style:
2-Storey
MLS Size:
-
Lot front:
61 Ft
Lot depth:
159 Ft
Listed on:
Nov 4, 2024
Show all details







