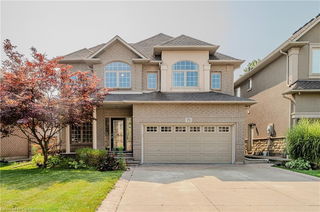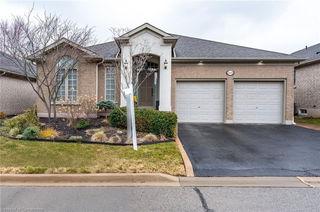Size
-
Lot size
4894 sqft
Street frontage
-
Possession
Flexible
Price per sqft
-
Taxes
$6,988 (2025)
Parking Type
-
Style
2-Storey
See what's nearby
Description
Spectacular Home situated in desirable Ancaster 'Meadowlands' neighbourhood! This incredible home features a Bright Open Floor Plan, 9 Ceilings on the Main Floor, a Spacious Eat-in Kitchen with Granite counters, Separate Dining Room, Architectural details including interior decorative columns, vaulted ceilings in the Foyer, Loft & Primary Bedroom, window bench seats, transom windows in Kitchen & Family Room, hardwood stairs & floors in the Dining Room, Family Room, Upstairs Hall & Loft area, the Primary Bedroom has a 5 piece ensuite bath with Quartz counters, a second level loft area provides additional living space or potential for a 4th bedroom, a fully finished lower level with Recreation Room & 3 piece bath, landscaping with concrete patio & drive, excellent location near Meadowlands Power Centre Shopping, Schools, Parks, Highway 403
Broker: RE/MAX ESCARPMENT REALTY INC.
MLS®#: X11962347
Property details
Parking:
6
Parking type:
-
Property type:
Detached
Heating type:
Forced Air
Style:
2-Storey
MLS Size:
-
Lot front:
45 Ft
Lot depth:
108 Ft
Listed on:
Feb 7, 2025
Show all details
Rooms
| Level | Name | Size | Features |
|---|---|---|---|
Second | Bedroom | 13.4 x 16.7 ft | |
Second | Primary Bedroom | 17.4 x 18.2 ft | |
Main | Family Room | 13.8 x 19.5 ft |
Show all
Instant estimate:
orto view instant estimate
$21,926
lower than listed pricei
High
$1,311,354
Mid
$1,257,074
Low
$1,203,363







