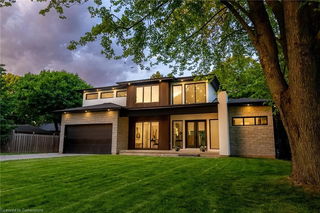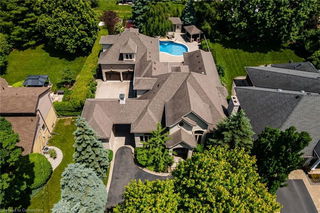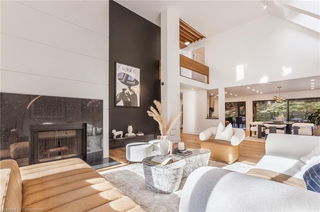Unparalleled location in the heart of Ancaster nestled into a mature nature reserve with only one neighbour. This property invokes a luxury Muskoka ambiance with an impressive, towering & architecturally designed custom home. Imported natural stone facade. Alfresco indoor/outdoor entertainment space with hot tub, outdoor kitchen w/ searing station, BBQ, two-burner stove & sink. Backyard office & studio w/ wrap-around patio. Wine Cellar, Cold Room & Wine Tasting Room w/ guest bathroom. Indoor Spa w/ Sauna, Jacuzzi, showers, change room, double vanity, TVs & fireplace. Chef's kitchen w/ 48" 6-burner stove w/ griddle, double gas ovens, side-by-side fridge & freezer, 150 bottle wine cooler, double electric ovens & B/I microwave. Butlers pantry w/ 2nd dishwasher, sink, prep counter, storage. Ground floor In-law suite w/ ensuite & 2nd laundry. Gym w/ bath. Theatre room
w/ wet bar. Smart doorbell, HVAC & garage door opener. In-ceiling speakers, Security Cameras, EV
Charger rough-in.






