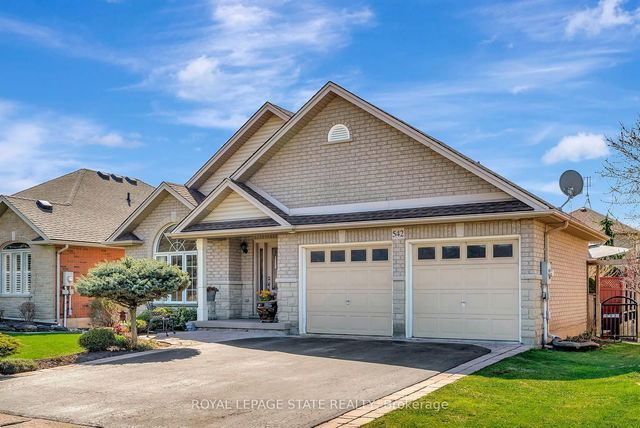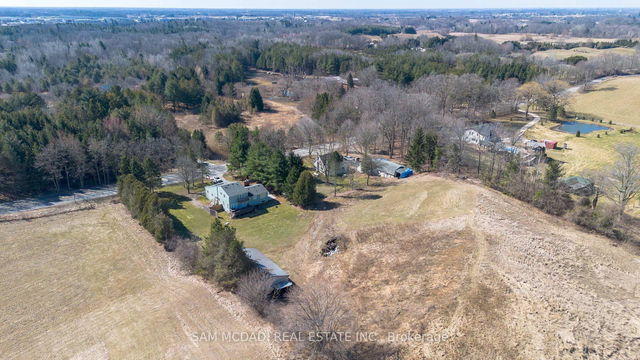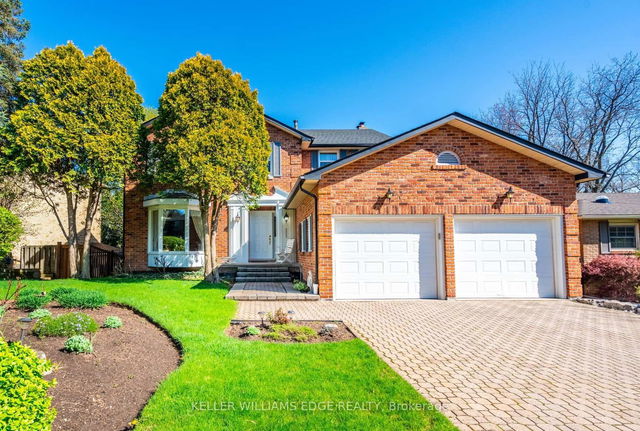Size
-
Lot size
4856 sqft
Street frontage
-
Possession
Flexible
Price per sqft
$560 - $700
Taxes
$7,315 (2025)
Parking Type
-
Style
2-Storey
See what's nearby
Description
NCREDIBLE STYLE AND DESIGN! Check out this immaculate 4 bed, 3 bath two stry home with double garage and backyard oasis in A+ family neighbourhood. This home offers an open concept design perfect for entertaining and offers amazing natural light. Upgraded kitchen with island for extra seating, 2 pantries; quartz countertops, perfect for the chef in any family. Living Rm with fireplace perfect for family games and movie nights. The main flr is complete with 2 pce powder rm and the convenience of main flr laundry. Upstairs offers 4 spacious beds, (master with 5 pce spa like ensuite) and an additional 4 pce bath. The lower level offers even more space with large rec rm and kitchenette area, large gym area, utility room with storage plus a cold room. Prepare to be WOWED by this backyard with large inground pool; hot tub, concrete patio area for entertaining, sunbathing seating, and a spacious lawn area. Great Ancaster location for premium schools, parks, recreation, hiking, shopping, excellent highways access. Roof done 2024 and still has warranty.
Broker: RE/MAX ESCARPMENT REALTY INC.
MLS®#: X12137076
Open House Times
Sunday, May 11th
2:00pm - 4:00pm
Property details
Parking:
4
Parking type:
-
Property type:
Detached
Heating type:
Forced Air
Style:
2-Storey
MLS Size:
2000-2500 sqft
Lot front:
40 Ft
Lot depth:
121 Ft
Listed on:
May 9, 2025
Show all details
Rooms
| Level | Name | Size | Features |
|---|---|---|---|
Second | Bathroom | 0.0 x 0.0 ft | |
Second | Bathroom | 0.0 x 0.0 ft | |
Second | Bedroom | 11.7 x 12.4 ft |
Show all
Instant estimate:
orto view instant estimate
$28,613
lower than listed pricei
High
$1,430,498
Mid
$1,371,287
Low
$1,312,696







