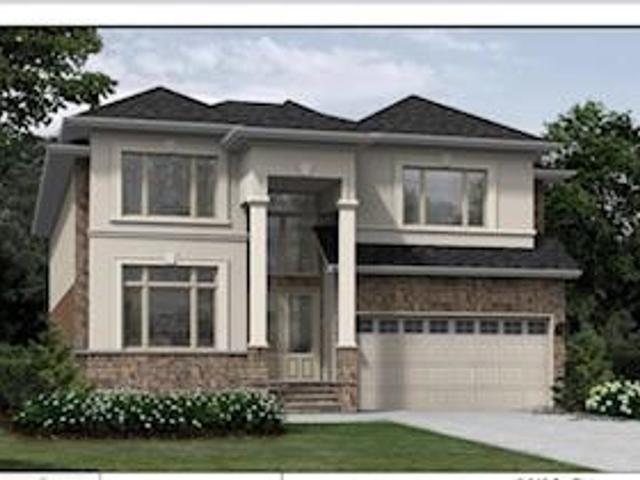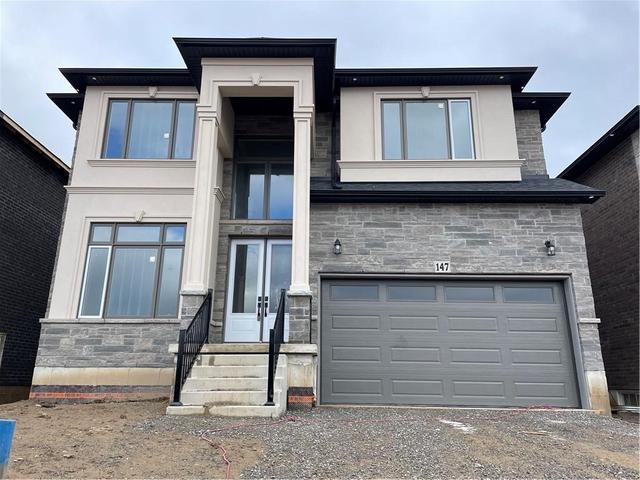EXTRAS: Close to all amenities, Schools, Ancaster Fairgrounds, Highway access, Hamilton Golf and Country Club,Eagle Classic Golf Centre, Brewers Blackbird, Trails, Hamilton airport and much more.Fully fenced private backyard with two tiered deck.
| Level | Name | Size | Features |
|---|---|---|---|
Flat | Living | 1.1 x 1.3 m | Hardwood Floor, Crown Moulding, Coffered Ceiling |
Flat | Dining | 1.0 x 1.3 m | Hardwood Floor, Crown Moulding, Coffered Ceiling |
Flat | Kitchen | 0.9 x 1.4 m | Centre Island, Granite Counter, Stainless Steel Appl |
Flat | Breakfast | 1.2 x 1.6 m | Ceramic Floor, Crown Moulding, W/O To Deck |
Flat | Family | 1.0 x 1.6 m | Hardwood Floor, B/I Bookcase, Gas Fireplace |
Flat | Prim Bdrm | 1.9 x 1.6 m | 5 Pc Ensuite, W/I Closet, Double Doors |
Flat | 2nd Br | 1.6 x 1.2 m | 4 Pc Ensuite, Double Closet, California Shutters |
Flat | 3rd Br | 1.0 x 1.7 m | Semi Ensuite, Ceiling Fan, W/I Closet |
Flat | 4th Br | 1.1 x 1.5 m | Semi Ensuite, Ceiling Fan, California Shutters |
Flat | Laundry | 0.7 x 0.6 m |







