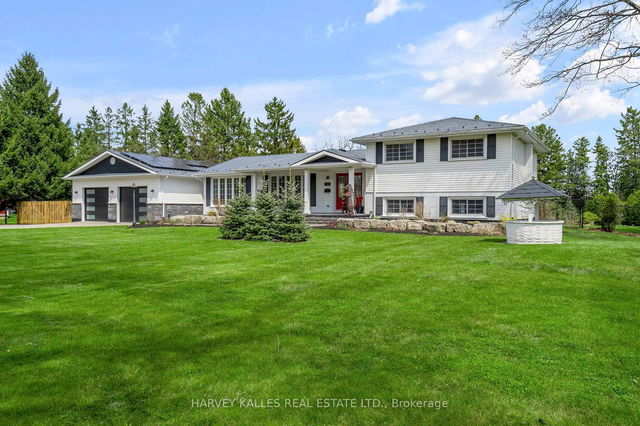Size
-
Lot size
1 sqft
Street frontage
-
Possession
Flexible
Price per sqft
$660 - $824
Taxes
$6,774.13 (2024)
Parking Type
-
Style
Backsplit 4
See what's nearby
Description
Country Living At Its Finest Welcome To 43 Sunnyridge Road In Jerseyville, A Beautifully Renovated 4 Bedroom Home Sitting On Over 1.4 Acres Of Landscaped Grounds. This Turnkey Property Offers A Custom Kitchen With Granite Counters, An Oversized Island, Pot Lights, And Garden Doors Leading To A New Composite Deck. Outside, Enjoy Your Private Oasis With A Saltwater Pool, Hot Tub, Gazebo Lounge Area, Swing Set, And Manicured Gardens, All Within A Fully Fenced Backyard. Major Upgrades Include Over A 1,000 Square Foot Garage And Workshop For Four Or More Vehicles, A Metal Roof, Solar Panels, Backup Generator, Curbless Entry Showers, Updated Windows With California Shutters, Gas Fireplace, 200 Amp Service, A Newer Furnace, Air Conditioning. Water Is Supplied Via A Cistern System. Minutes To Ancaster, Hamilton, And Major Highways, Jerseyville Offers Quiet Country Living With City Conveniences Close By. This Home Is Truly Move-In Ready. Just Unpack And Enjoy The Lifestyle.
Broker: HARVEY KALLES REAL ESTATE LTD.
MLS®#: X12110589
Open House Times
Saturday, May 3rd
1:00pm - 4:00pm
Sunday, May 4th
1:00pm - 4:00pm
Property details
Parking:
14
Parking type:
-
Property type:
Detached
Heating type:
Forced Air
Style:
Backsplit 4
MLS Size:
2000-2500 sqft
Lot front:
187 Ft
Lot depth:
293 Ft
Listed on:
Apr 29, 2025
Show all details
Rooms
| Level | Name | Size | Features |
|---|---|---|---|
Main | Living Room | 26.2 x 12.2 ft | |
Basement | Recreation | 19.9 x 9.6 ft | |
Basement | Utility Room | 8.6 x 10.8 ft |
Show all
Instant estimate:
orto view instant estimate
$50,118
lower than listed pricei
High
$1,667,712
Mid
$1,598,682
Low
$1,530,375



