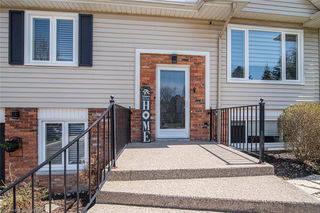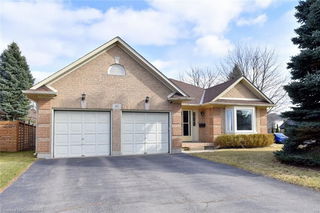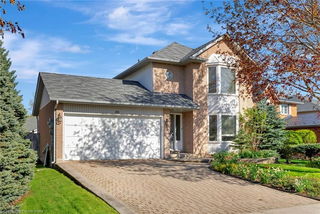412 Melanie Crescent
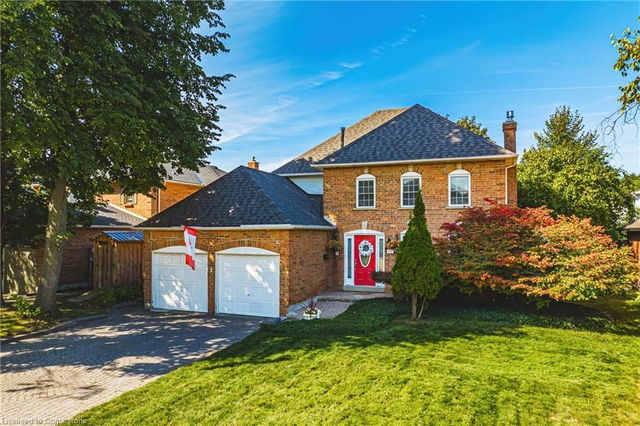
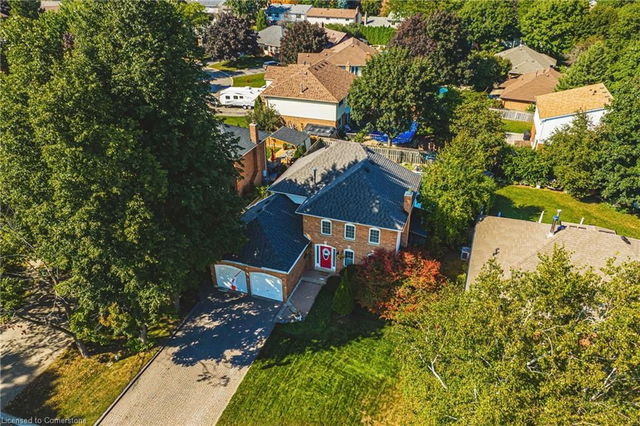
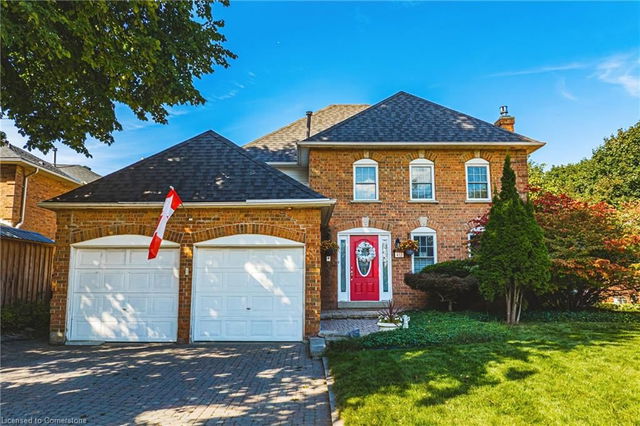

About 412 Melanie Crescent
412 Melanie Crescent is an Ancaster detached house which was for sale. It was listed at $1150000 in September 2024 but is no longer available and has been taken off the market (Terminated) on 18th of October 2024.. This 1705 sqft detached house has 3 beds and 3 bathrooms.
Groceries can be found at Sarai Food which is only a 7 minute walk and you'll find South Ancaster Family Dental a 7-minute walk as well. If you're an outdoor lover, detached house residents of 412 Melanie Crescent, Ancaster are a 3-minute walk from Amberly Park and James Smith Park.
Living in this detached house is easy. There is also AMBERLY at LEITH COURT Bus Stop, a short distance away, with route Ancaster nearby.
© 2025 Information Technology Systems Ontario, Inc.
The information provided herein must only be used by consumers that have a bona fide interest in the purchase, sale, or lease of real estate and may not be used for any commercial purpose or any other purpose. Information deemed reliable but not guaranteed.
- 4 bedroom houses for sale in Ancaster
- 2 bedroom houses for sale in Ancaster
- 3 bed houses for sale in Ancaster
- Townhouses for sale in Ancaster
- Semi detached houses for sale in Ancaster
- Detached houses for sale in Ancaster
- Houses for sale in Ancaster
- Cheap houses for sale in Ancaster
- 3 bedroom semi detached houses in Ancaster
- 4 bedroom semi detached houses in Ancaster
