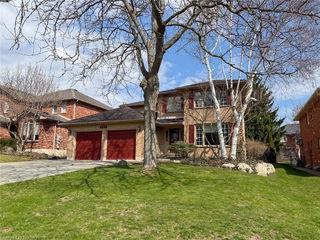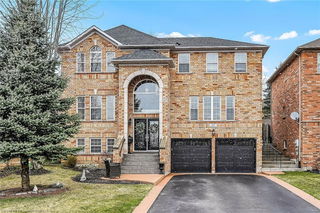379 Devonshire Terrace




About 379 Devonshire Terrace
379 Devonshire Terrace is an Ancaster detached house which was for sale. Asking $1299900, it was listed in July 2024, but is no longer available and has been taken off the market (Terminated) on 9th of November 2024.. This detached house has 4+1 beds, 4 bathrooms and is 2531 sqft.
Groceries can be found at Sarai Food which is a 5-minute walk and you'll find South Ancaster Family Dental a 5-minute walk as well. Love being outside? Look no further than Amberly Park and James Smith Park, which are both only steps away.
Transit riders take note, 379 Devonshire Terrace, Ancaster is not far to the closest public transit Bus Stop (AMBERLY at MELANIE WEST) with route Ancaster.
© 2025 Information Technology Systems Ontario, Inc.
The information provided herein must only be used by consumers that have a bona fide interest in the purchase, sale, or lease of real estate and may not be used for any commercial purpose or any other purpose. Information deemed reliable but not guaranteed.
- 4 bedroom houses for sale in Ancaster
- 2 bedroom houses for sale in Ancaster
- 3 bed houses for sale in Ancaster
- Townhouses for sale in Ancaster
- Semi detached houses for sale in Ancaster
- Detached houses for sale in Ancaster
- Houses for sale in Ancaster
- Cheap houses for sale in Ancaster
- 3 bedroom semi detached houses in Ancaster
- 4 bedroom semi detached houses in Ancaster



