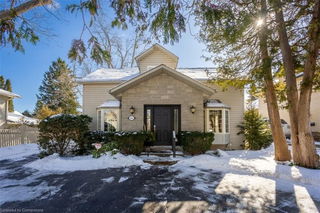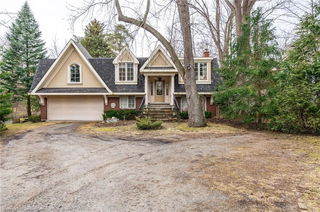341 Clarendon Drive




About 341 Clarendon Drive
341 Clarendon Drive is an Ancaster detached house which was for sale. Listed at $1349900 in December 2024, the listing is no longer available and has been taken off the market (Sold) on 15th of March 2025. 341 Clarendon Drive has 4 beds and 3 bathrooms.
There are a lot of great restaurants around 341 Clarendon Dr, Ancaster. If you can't start your day without caffeine fear not, your nearby choices include Tim Hortons. Groceries can be found at BulkBarn which is only a 15 minute walk and you'll find Ancaster Dermatology Centre a short walk as well. Interested in the arts? Look no further than Creations Gallery & Framing and Fieldcote Memorial PK & Museum. For nearby green space, Village Green Park and Golf Links Park #2 could be good to get out of your detached house and catch some fresh air or to take your dog for a walk.
Living in this detached house is easy. There is also WILSON at CHURCH Bus Stop, not far, with route Ancaster nearby.
- 4 bedroom houses for sale in Ancaster
- 2 bedroom houses for sale in Ancaster
- 3 bed houses for sale in Ancaster
- Townhouses for sale in Ancaster
- Semi detached houses for sale in Ancaster
- Detached houses for sale in Ancaster
- Houses for sale in Ancaster
- Cheap houses for sale in Ancaster
- 3 bedroom semi detached houses in Ancaster
- 4 bedroom semi detached houses in Ancaster



