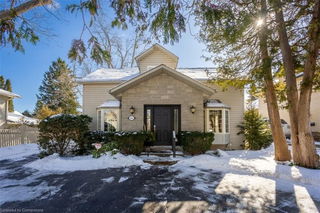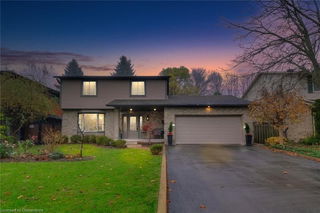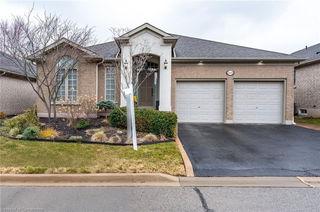341 Clarendon Drive

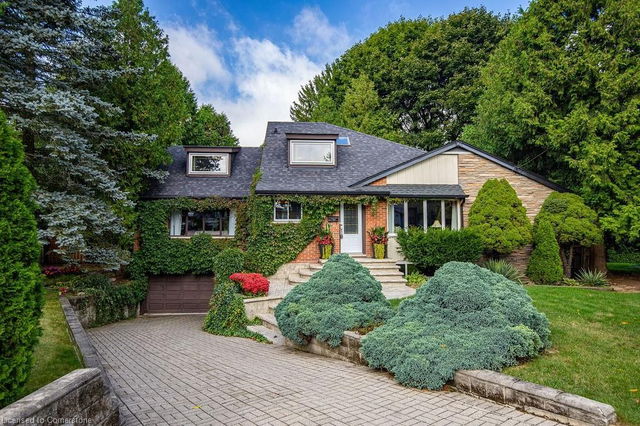
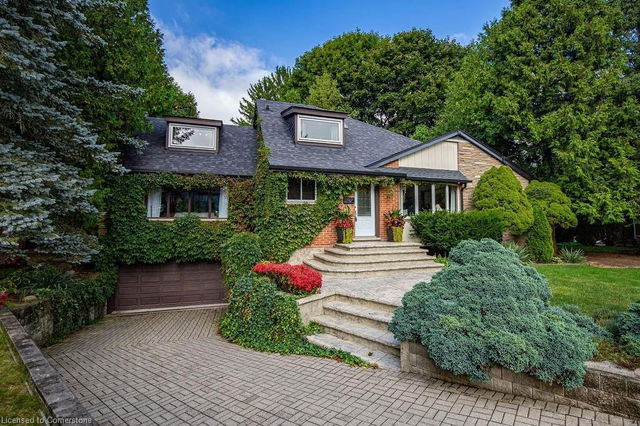

About 341 Clarendon Drive
341 Clarendon Drive is an Ancaster detached house which was for sale. Listed at $1349900 in December 2024, the listing is no longer available and has been taken off the market (Sold Conditional) on 25th of April 2025. 341 Clarendon Drive has 4 beds and 3 bathrooms.
341 Clarendon Dr, Ancaster is not far from Tim Hortons for that morning caffeine fix and if you're not in the mood to cook, The Purple Pony Ice Cream Shop, India Village Restaurant and Cavallo Nero are near this detached house. Groceries can be found at BulkBarn which is a 15-minute walk and you'll find Ancaster Dermatology Centre a short walk as well. For those days you just want to be indoors, look no further than Fieldcote Memorial PK & Museum and Creations Gallery & Framing to keep you occupied for hours. 341 Clarendon Dr, Ancaster is nearby from great parks like Village Green Park and Golf Links Park #2.
If you are looking for transit, don't fear, 341 Clarendon Dr, Ancaster has a public transit Bus Stop (WILSON at CHURCH) not far. It also has route Ancaster close by.
© 2025 Information Technology Systems Ontario, Inc.
The information provided herein must only be used by consumers that have a bona fide interest in the purchase, sale, or lease of real estate and may not be used for any commercial purpose or any other purpose. Information deemed reliable but not guaranteed.
- 4 bedroom houses for sale in Ancaster
- 2 bedroom houses for sale in Ancaster
- 3 bed houses for sale in Ancaster
- Townhouses for sale in Ancaster
- Semi detached houses for sale in Ancaster
- Detached houses for sale in Ancaster
- Houses for sale in Ancaster
- Cheap houses for sale in Ancaster
- 3 bedroom semi detached houses in Ancaster
- 4 bedroom semi detached houses in Ancaster
