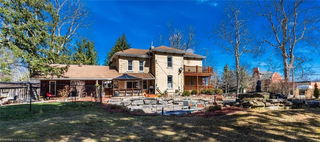Size
-
Lot size
-
Street frontage
-
Possession
Flexible
Price per sqft
$483 - $580
Taxes
$5,535.78 (2024)
Parking Type
-
Style
2-Storey
See what's nearby
Description
Some Homes Are Just Different! This one's a showstopper! Looking for timeless elegance with a side of wow? Welcome to 34 Field Road in Hamilton's charming Jerseyville where 1870s Victorian vibes meet modern-day must-haves.Lets start with 10' ceilings, crown moulding, natural wood trim, and original pine plank floors so pristine, you'll wonder if time even touched them. The cheerful country kitchen features a breakfast bar, eat-in space with room for large table, and patio doors with dreamy backyard views. Hosting dinner parties? The living and dining rooms are split by original bi-fold doors, and the dining room? It moonlights as a cozy home pub. The main floor includes a second family room, a versatile mudroom, main floor laundry, and a 3-piece bath.Upstairs, pick your path - there are two staircases! One formal, one casual, both fabulous. This place is amazing! Your primary suite delivers the vibe with a gas fireplace, private balcony, sitting area, and a walk-in closet that whispers, "go shopping." Two more bright bedrooms and a 5-piece bath round out the upper level.Step outside to a saltwater pool with waterfall, flagstone patio, and new ambient lighting your personal resort. The wrap-around deck? On both levels? Absolutely! For the garage enthusiast - check out the 2-car garage + heated workshop with water and power. #Garage goals. Bonus: parking for 7+ vehicles on two driveways.Steps to trails, Heron Point Golf, minutes to Ancaster, Brantford, and every convenience.This is unforgettable. Full update list available as there are too many to list.
Broker: EXP REALTY
MLS®#: X12059094
Open House Times
Sunday, May 4th
2:00pm - 4:00pm
Property details
Parking:
7
Parking type:
-
Property type:
Detached
Heating type:
Forced Air
Style:
2-Storey
MLS Size:
2500-3000 sqft
Lot front:
134 Ft
Lot depth:
168 Ft
Listed on:
Apr 3, 2025
Show all details
Rooms
| Level | Name | Size | Features |
|---|---|---|---|
Main | Living Room | 21.0 x 11.4 ft | |
Second | Bedroom 2 | 15.3 x 9.1 ft | |
Main | Kitchen | 25.2 x 16.2 ft |
Show all
Instant estimate:
orto view instant estimate
$90,347
lower than listed pricei
High
$1,418,257
Mid
$1,359,553
Low
$1,301,463




