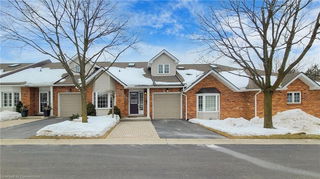Maintenance fees
$472.00
Locker
None
Exposure
SW
Possession
30D/tbd
Price per sqft
$383 - $426
Taxes
$4,070 (2022)
Outdoor space
-
Age of building
26 years old
See what's nearby
Description
Spacious End Unit Townhome Feels Like A Semi. Backs Onto Beautiful Green Space. Located On A Popular Friendly Cul-De-Sac Neighbourhood. Bright Sunny Open Concept With Spacious Living Room & Dining Room With Cathedral Ceiling/Main Floor Office, Main Floor Family Room. Open Concept Family Room With Gas Fireplace Overlooks Green Space. Large Kitchen With Pantry, Eat-In Kitchen & Walkout To Sunny Fenced Backyard, With Access To A Nature Lover's Green Space. Relaxing Master Bedroom Retreat Overlooking Muskoka Like Pine Tree Vistas. Master Bedroom 5 Piece Ensuite & Large Walk In Closet. Two Additional Bedrooms & 4 Pc Bathroom. Large Unfinished Basement Ready For Your Imagination & Decor Ideas. ***Newer Furnace** Inside Garage Door Access, Parking For 2 Cars & Plenty Of Visitor Parking Close By. Mins To Downtown Shops & Restaurants, Walmart, Longos, Winners, Canadian Tire. Easy Access To Highway 403. Close To Mcmaster University & Mcmaster Hospital.
Broker: SUTTON GROUP - SUMMIT REALTY INC.
MLS®#: X6117856
Property details
Neighbourhood:
Parking:
2
Parking type:
Owned
Property type:
Condo Townhouse
Heating type:
Forced Air
Style:
2-Storey
Ensuite laundry:
-
MLS Size:
1800-1999 sqft
Listed on:
Jun 8, 2023
Show all details
BBQ Permitted
Included in Maintenance Fees
Water





