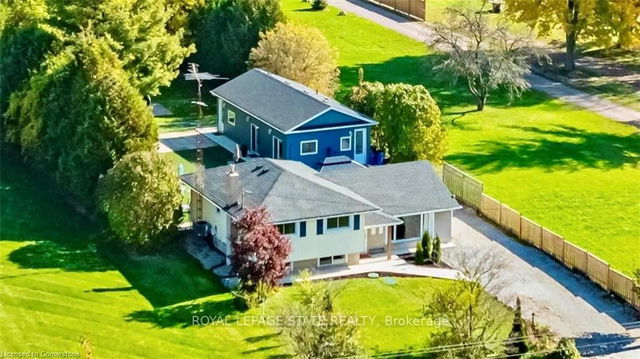Size
-
Lot size
22830 sqft
Street frontage
-
Possession
30-59 days
Price per sqft
$519 - $649
Taxes
$5,288.27 (2024)
Parking Type
-
Style
Sidesplit 3
See what's nearby
Description
Come see me now! Set on a picturesque half-acre in rural Ancaster, this thoughtfully updated side-split offers rare versatility and peaceful living just minutes from city conveniences. Bright and welcoming, the home features large windows, 3 bedrooms, 3 full bathrooms (+ a 4th - 3 pce. in the Accessory bldg), and flexible spaces perfect for families or multigenerational living.The lower-level family room is bright and spacious, with above-grade windows and room to relax or entertain. The bright kitchen with dinette area walks out to a landscaped backyard oasis complete with gazebo, outdoor lighting, concrete patios, low-maintenance artificial turf, and direct access to a standout feature: the fully winterized, 828 sq ft city-approved Accessory Building. The Accessory building, new in 2022, has its own HVAC, new septic, a stylish 3-piece bathroom, and three finished rooms ideal for a home office, studio, or private business setup. 2 sections of the backyard are fully fenced and rear section offers a large shed and plenty of space to garden, play, or unwind in nature. Recent updates include 2024 furnace, & A/C, water treatment systems, 2 owned on-demand hot water tanks, flooring, decor, bathrooms, doors, trims etc. The school bus routes are almost at your door, steps to the Rail Trail and local parks, and just a 10-minute drive to Ancaster's amenities like Walmart, Longos, Rona, easy drive to the downtown Village and big box stores. Easy access to transit & Hwy 403. Experience the best of both worlds close to everything, yet a world away, where every day feels like a retreat!
Broker: ROYAL LEPAGE STATE REALTY
MLS®#: X12158667
Open House Times
Sunday, May 25th
2:00pm - 4:00pm
Property details
Parking:
6
Parking type:
-
Property type:
Detached
Heating type:
Forced Air
Style:
Sidesplit 3
MLS Size:
2000-2500 sqft
Lot front:
63 Ft
Lot depth:
357 Ft
Listed on:
May 20, 2025
Show all details
Rooms
| Level | Name | Size | Features |
|---|---|---|---|
Upper | Bathroom | 6.2 x 7.9 ft | |
Lower | Furnace Room | 10.8 x 9.3 ft | |
Second | Bathroom | 9.4 x 6.2 ft |
Show all
Instant estimate:
orto view instant estimate
$63,885
lower than listed pricei
High
$1,287,403
Mid
$1,234,115
Low
$1,181,385
Have a home? See what it's worth with an instant estimate
Use our AI-assisted tool to get an instant estimate of your home's value, up-to-date neighbourhood sales data, and tips on how to sell for more.




