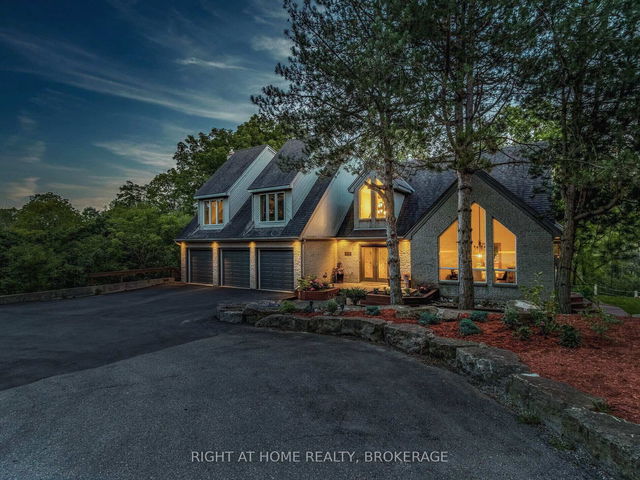Size
-
Lot size
12067 sqft
Street frontage
-
Possession
Flexible
Price per sqft
$450 - $643
Taxes
$14,139 (2023)
Parking Type
-
Style
2-Storey
See what's nearby
Description
A gem in Ancaster, the most prestigious and established neighbourhood built by Carriage Gate in 2017. Loaded with tasteful upgrades from the ceilings down to the flooring. Extra long driveway with three cars garage. Custom kitchen with high-end appliances. Hardwood flooring throughout, including the second floor. Upper level with four bedrooms, each with access to one of the three full bathrooms. Tasteful front and back landscaping includes a built-in BBQ and seating area with a fireplace. Great playground area. Garden with wifi-controlled sprinkler system and auto lighting. A high-ceiling basement gives you many potentials. Must see and Shows AAA+
Broker: 1ST SUNSHINE REALTY INC.
MLS®#: X9302946
Property details
Parking:
10
Parking type:
-
Property type:
Detached
Heating type:
Forced Air
Style:
2-Storey
MLS Size:
3500-5000 sqft
Lot front:
67 Ft
Lot depth:
177 Ft
Listed on:
Sep 6, 2024
Show all details
Rooms
| Level | Name | Size | Features |
|---|---|---|---|
Second | Bedroom 2 | 15.8 x 13.0 ft | |
Second | Bedroom 3 | 15.8 x 12.9 ft | |
Main | Dining Room | 14.8 x 14.6 ft |
Show all
Instant estimate:
orto view instant estimate
$168,122
lower than listed pricei
High
$2,170,728
Mid
$2,080,878
Low
$1,991,968
Have a home? See what it's worth with an instant estimate
Use our AI-assisted tool to get an instant estimate of your home's value, up-to-date neighbourhood sales data, and tips on how to sell for more.







