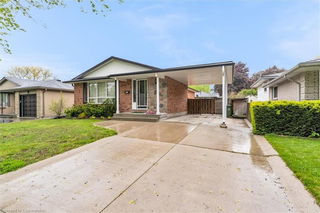Welcome to this charming 3-bedroom sidesplit nestled in a quiet, family-friendly Ancaster neighbourhood! Perfectly situated just minutes from top-rated schools, shopping, restaurants, & easy highway access, this home offers comfort, space, & convenience. Step inside to a bright & inviting living room filled with natural light from large windows, complemented by updated flooring (2017) & fresh paint (2025). The spacious kitchen, updated in 2011, provides plenty of room for cooking & entertaining. Downstairs, a cozy rec room with a fireplace makes the perfect spot to relax or host family movie nights. This well-maintained home features many updates over the years including windows & doors (2009), a new roof with 25-year shingles (2011), AC & furnace (2014), & a carport converted into a fully functional 1-car garage—ideal for storage or workshop use. Enjoy the outdoors in the fully fenced, generously sized backyard—great for pets, kids, or summer barbecues. Whether you're a first-time buyer, downsizer, or growing family, this Ancaster gem offers great value in a sought-after location. Don’t miss your chance to call this one home!




