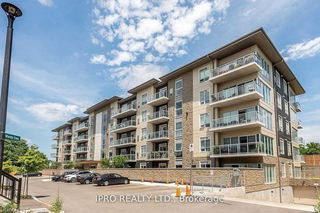409 - 16 Markle Crescent




About 409 - 16 Markle Crescent
409 - 16 Markle Crescent is an Ancaster condo which was for sale. Listed at $639900 in March 2025, the listing is no longer available and has been taken off the market (Sold Conditional). 409 - 16 Markle Crescent has 2 beds and 2 bathrooms.
There are a lot of great restaurants nearby 16 Markle Cres, Ancaster.Grab your morning coffee at Starbucks located at 1100 Wilson St W. Groceries can be found at Walmart Supercentre which is only a 3 minute walk and you'll find Bensimon Jeffery Dr a 5-minute walk as well. For nearby green space, Shaver Estates Park and Pineridge Park could be good to get out of your condo and catch some fresh air or to take your dog for a walk.
Living in this condo is easy. There is also GARNER at SHAVER Bus Stop, not far, with route Rymal nearby.
© 2025 Information Technology Systems Ontario, Inc.
The information provided herein must only be used by consumers that have a bona fide interest in the purchase, sale, or lease of real estate and may not be used for any commercial purpose or any other purpose. Information deemed reliable but not guaranteed.
- 4 bedroom houses for sale in Ancaster
- 2 bedroom houses for sale in Ancaster
- 3 bed houses for sale in Ancaster
- Townhouses for sale in Ancaster
- Semi detached houses for sale in Ancaster
- Detached houses for sale in Ancaster
- Houses for sale in Ancaster
- Cheap houses for sale in Ancaster
- 3 bedroom semi detached houses in Ancaster
- 4 bedroom semi detached houses in Ancaster
- There are no active MLS listings right now. Please check back soon!



