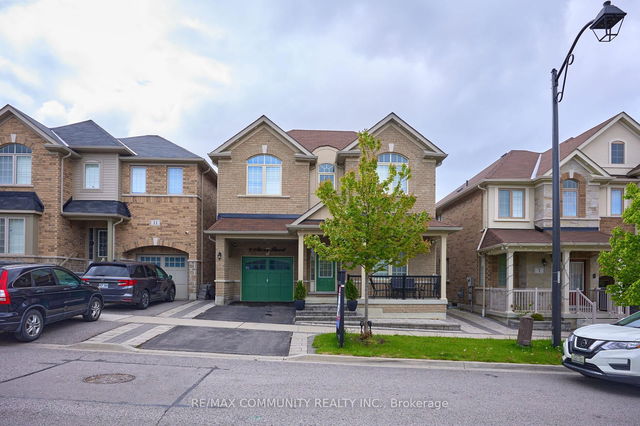Size
-
Lot size
6208 sqft
Street frontage
-
Possession
Flexible
Price per sqft
$375 - $450
Taxes
$7,481.7 (2024)
Parking Type
-
Style
2-Storey
See what's nearby
Description
4 bedrooms detached Home with 3 Washrooms. Premium Lot In CentralWest, about 2700 Sf, classyhardwood floors & wood stairs on the main level, double Door Entry W/18'Ceiling. Newer KitW/Newer Appliances & Tiles, Formal Dr. Lr W/Bay Windows, Pot Lights, Mbr W/W/I Closet &Washrooms w QuartzC/Top In The Kit & Washrooms Lrg Size Rms W/Closets. Close To School, Park,Shopping, Rec. Center, 401, 412, Go Transit. **EXTRAS** Fridge, Stove, Dishwasher, Dryer,Washing machine, lighting fixtures, window covers, AC & Furnace (Owned).
Broker: HOME AND BUSINESS REALTY
MLS®#: E12043963
Property details
Parking:
6
Parking type:
-
Property type:
Detached
Heating type:
Forced Air
Style:
2-Storey
MLS Size:
2500-3000 sqft
Lot front:
55 Ft
Lot depth:
111 Ft
Listed on:
Mar 26, 2025
Show all details
Rooms
| Level | Name | Size | Features |
|---|---|---|---|
Second | Bedroom 4 | 12.6 x 10.8 ft | |
Second | Primary Bedroom | 20.3 x 13.4 ft | |
Second | Bedroom 3 | 11.0 x 10.5 ft |
Show all
Instant estimate:
orto view instant estimate
$36,256
lower than listed pricei
High
$1,131,269
Mid
$1,088,744
Low
$1,033,009
Have a home? See what it's worth with an instant estimate
Use our AI-assisted tool to get an instant estimate of your home's value, up-to-date neighbourhood sales data, and tips on how to sell for more.







