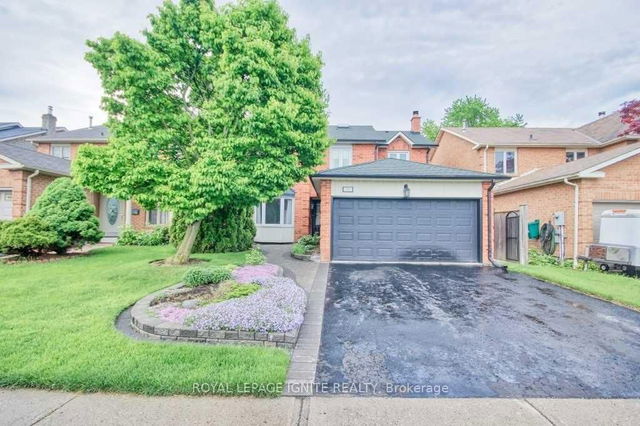Furnished
No
Lot size
4403 sqft
Street frontage
-
Possession
Flexible
Price per sqft
$1.40 - $1.75
Hydro included
No
Parking Type
-
Style
2-Storey
See what's nearby
Description
Detached, Double Garage and Landscaped Home, Perfect for a Family with children in School who loves to spend quality time at home. Nestled in one of Ajax's most sought-after communities. Situated on a quiet family friendly crescent, this home offers the perfect blend of comfort and convenience. Main floor with a family room that overlooks the Kitchen with sliding doors to the back yard invites abundance of space for living. The foyer combined formal Dining and Living is best suited to create lasting memories. The upper floor with four spacious bedrooms including a luxurious primary, one with high cathedral celling overlooking the front with large windows and two more good sized rooms that have double closets suits a growing family. Professionally landscaped front and backyards adds homely feel and desire to spend family time. With a two-car garage parking and an additional two in the driveway avoids rush in the mornings. Enjoy the convenience of a private mudroom, offering ample storage and direct access from your double-car garage a great convenience. The Basement is unfinished and could be used as storage or a gym. Minutes from parks, top-rated schools (Eagle Ridge Public School, Pickering High School, and Archbishop Denis O'Connor Catholic High School), premier shopping (Costco, Durham Centre, Pickering Town Centre), Lakeridge Hospital, and all essential amenities. Easy access to Highway 401, 407 ETR, and Ajax & Pickering GO Stations makes commuting a breeze! This meticulously cared-for home is being offered for Rent for the first time.
Broker: ROYAL LEPAGE IGNITE REALTY
MLS®#: E12248490
Property details
Parking:
4
Parking type:
-
Property type:
Detached
Heating type:
Forced Air
Style:
2-Storey
MLS Size:
2000-2500 sqft
Lot front:
40 Ft
Lot depth:
110 Ft
Listed on:
Jun 26, 2025
Show all details
Rooms
| Level | Name | Size | Features |
|---|---|---|---|
Main | Kitchen | 16.4 x 10.9 ft | |
Main | Dining Room | 11.3 x 10.9 ft | |
Second | Bedroom 3 | 10.8 x 10.8 ft |
Show all







