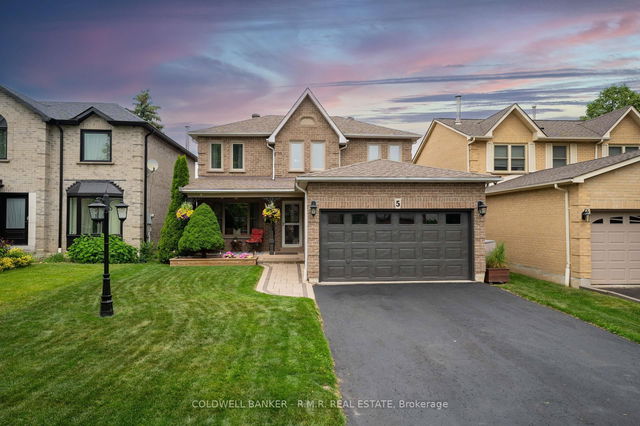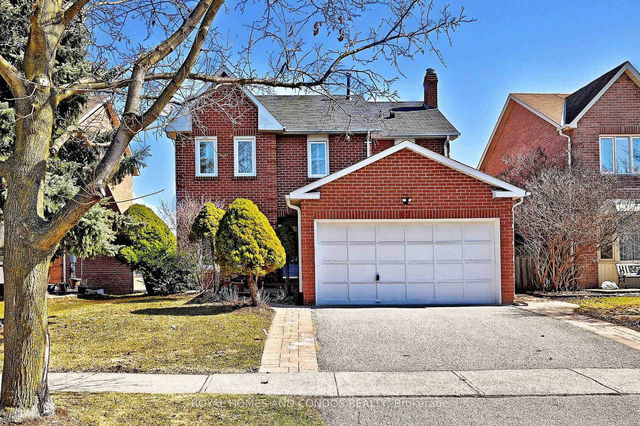Size
-
Lot size
4004 sqft
Street frontage
-
Possession
Flexible
Price per sqft
$444 - $556
Taxes
$6,524 (2024)
Parking Type
-
Style
2-Storey
See what's nearby
Description
Welcome to 5 Larner Drive, a beautifully updated 4+1 bedroom home in the heart of Pickering Village-one of Ajax's most family-friendly and established communities. Surrounded by parks, top-rated schools, and scenic trails, this home offers an unbeatable blend of location and lifestyle. Inside, you're welcomed by elegant hardwood flooring and crown moulding in the living room, and the dining room is anchored by a large bay window that fills the space with natural light. The kitchen is warm and functional, featuring maple cabinetry, stainless steel appliances, and new windows (2024), with a walkout to your private backyard oasis. A main floor powder room and laundry add everyday convenience. Upstairs, you'll find four spacious bedrooms with updated laminate floors and more upgraded windows. The generous primary retreat includes a walk-in closet and renovated 4-piece ensuite. A fully updated main bath (2024) serves the additional bedrooms. The finished basement offers a spacious rec room, pot lights, a fifth bedroom, and plenty of versatility-ideal for guests, a home office, gym, or play space. But it's the backyard that truly sets this home apart. Professionally designed for privacy and relaxation, it features a custom-built covered gazebo, hot tub, BBQ zone with natural gas hookup, and manicured green space-an entertainer's dream and a rare find in this price range. All major updates have been taken care of, including a new roof, high-efficiency furnace and AC, blown-in attic insulation , and a finished basement. Located on a quiet street with an inviting front porch, double-car garage, and beautifully landscaped yard-this is the one you've been waiting for. Backyard Gazebo and landscaping (2025), Laminate floors (2020), Windows (2018 & 2024), High Efficiency Furnace & AC (2015), Roof (2015), Blown-in Insulation (2015), Upstairs Bath Renovation (2024).
Broker: COLDWELL BANKER - R.M.R. REAL ESTATE
MLS®#: E12233278
Property details
Parking:
6
Parking type:
-
Property type:
Detached
Heating type:
Forced Air
Style:
2-Storey
MLS Size:
2000-2500 sqft
Lot front:
39 Ft
Lot depth:
101 Ft
Listed on:
Jun 19, 2025
Show all details
Rooms
| Level | Name | Size | Features |
|---|---|---|---|
Second | Bedroom 2 | 11.7 x 10.5 ft | |
Second | Bedroom 3 | 10.7 x 9.0 ft | |
Lower | Recreation | 28.2 x 10.5 ft |
Show all
Instant estimate:
orto view instant estimate
$15,088
higher than listed pricei
High
$1,170,072
Mid
$1,126,088
Low
$1,068,441
Have a home? See what it's worth with an instant estimate
Use our AI-assisted tool to get an instant estimate of your home's value, up-to-date neighbourhood sales data, and tips on how to sell for more.







