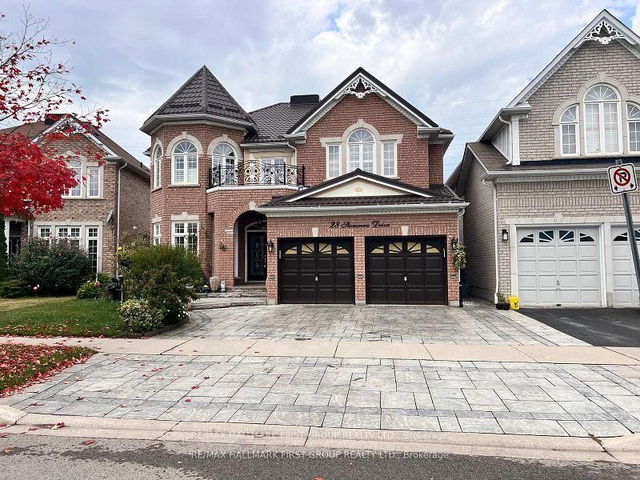Furnished
No
Lot size
-
Street frontage
-
Possession
Flexible
Price per sqft
$1.00 - $1.17
Hydro included
No
Parking Type
-
Style
2-Storey
See what's nearby
Description
Client RemarksWelcome to this elegant John Boddy Home, featuring 4 spacious bedrooms, 4 luxurious bathrooms, and a variety of premium upgrades. Hardwood floors run throughout, complemented by 9-foot smooth ceilings that create an airy and modern atmosphere. The family room offers a cozy ambiance with coffered ceilings and a gas fireplace, while the upgraded kitchen boasts granite countertops, stainless steel appliances, and extended cabinetry-perfect for both cooking and entertaining The formal dining and living rooms, along with a dedicated office space, make this home perfect for both family life and work-from-home needs. Enjoy outdoor living on the extended deck, complete with a gas BBQ line, and relax in the fully fenced yard that backs onto a scenic ravine. The interlocking driveway adds to the home's curb appeal, and the ravine lot offers privacy and nature views. Additional features include a separate laundry room and proximity to top-rated chools, shopping, Durham Transit, and local prayer.
Broker: RE/MAX HALLMARK FIRST GROUP REALTY LTD.
MLS®#: E12071945
Property details
Parking:
6
Parking type:
-
Property type:
Detached
Heating type:
Forced Air
Style:
2-Storey
MLS Size:
3000-3500 sqft
Listed on:
Apr 9, 2025
Show all details
Rooms
| Level | Name | Size | Features |
|---|---|---|---|
Second | Primary Bedroom | 0.0 x 0.0 ft | |
Main | Kitchen | 0.0 x 0.0 ft | |
Second | Bedroom 2 | 0.0 x 0.0 ft |
Show all



