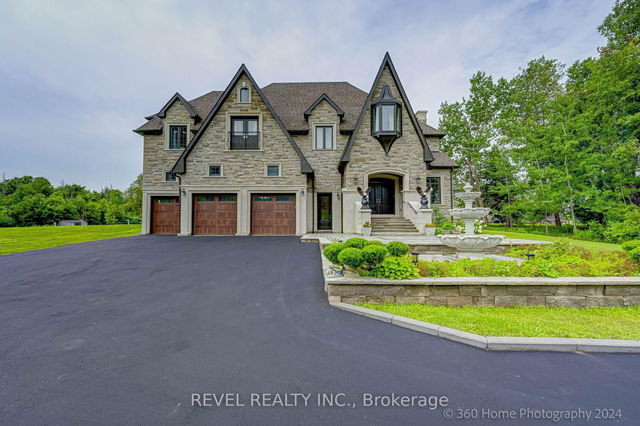Size
-
Lot size
1.65 Acre
Street frontage
-
Possession
Flexible
Price per sqft
$56 - $740
Taxes
$23,890 (2024)
Parking Type
-
Style
2-Storey
See what's nearby
Description
This estate is located in the most prestigious area of Durham Region surrounded by serenity ofNature backing on to Ravine. Luxury estate comprises of approximately 9000 square feet of living space on a huge estate lot of 2.01 acres backing onto conservation land. The gourmet kitchen has built-in appliances, Servery links to dinning room and walk-in pantry. The home has hardwood floors throughout, custom ceiling designs, all closets with organizers, huge bed rooms, and a one-of-a-kind basement that will make you feel like a Hollywood star. The home also has an oversized 3-car garage, a walk-up from the finished basement, 3 fireplaces, and a large mudroom. The home is located just minutes from Highway 407, shopping, and schools. The backyard has private concrete patio for summer entertainment with gas BBQ.
Broker: REVEL REALTY INC.
MLS®#: E12116421
Property details
Parking:
15
Parking type:
-
Property type:
Detached
Heating type:
Forced Air
Style:
2-Storey
MLS Size:
5000-65535 sqft
Lot front:
131 Ft
Lot depth:
547 Ft
Listed on:
May 1, 2025
Show all details
Rooms
| Level | Name | Size | Features |
|---|---|---|---|
Second | Bedroom 4 | 0.0 x 0.0 ft | |
Second | Bedroom 3 | 0.0 x 0.0 ft | |
Main | Living Room | 0.0 x 0.0 ft |
Show all
Instant estimate:
orto view instant estimate
$485,261
higher than listed pricei
High
$4,348,617
Mid
$4,185,149
Low
$3,970,903






