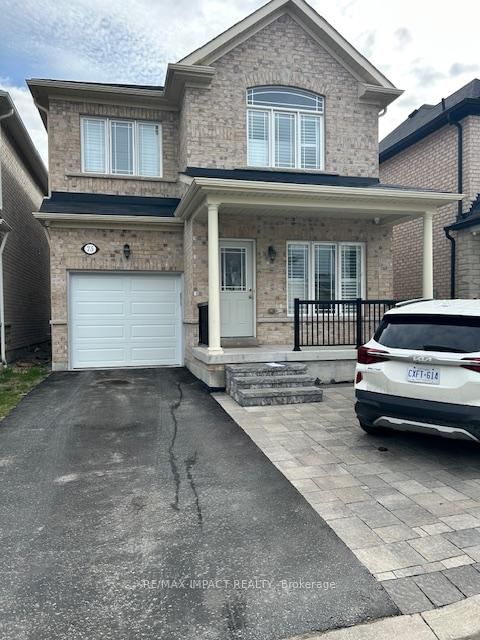Size
-
Lot size
2686 sqft
Street frontage
-
Possession
Other
Price per sqft
$520 - $693
Taxes
$6,219.88 (2024)
Parking Type
-
Style
2-Storey
See what's nearby
Description
Welcome to this beautifully updated detached home, offering a perfect blend of style, comfort, and functionality. Featuring a finished walkout basement, complete with an in-law suite, this home is ideal for multi-generational living or potential rental income.The main floor kitchen was thoughtfully upgraded with granite countertops, European stainless steel appliances, a double oven configuration, a gas outlet installation, and a floating buffet table. The basement, newly renovated (Sept 2023), mirrors the same modern touches with a kitchen finished with granite countertops, stainless steel appliances, a luxurious stand-up shower, and a bright bedroom making it a move-in-ready space. Upstairs, the three spacious bedrooms are designed for both comfort and functionality, each featuring large windows that flood the rooms with natural light. The primary bedroom boasts a generous walk-in closet and a luxurious 4-piece ensuite, providing a private retreat. The secondary bedrooms are well-sized, perfect for family members or guests. Curb appeal is enhanced with a customized front door, an insulated weather-sealed garage door, and a 3-point multi-lock system, ensuring security and durability. With modern finishes, a walkout basement, and thoughtful upgrades throughout, this home is move-in ready and full of potential!
Broker: RE/MAX HALLMARK FIRST GROUP REALTY LTD.
MLS®#: E11981467
Property details
Parking:
2
Parking type:
-
Property type:
Detached
Heating type:
Forced Air
Style:
2-Storey
MLS Size:
1500-2000 sqft
Lot front:
30 Ft
Lot depth:
89 Ft
Listed on:
Feb 20, 2025
Show all details
Rooms
| Level | Name | Size | Features |
|---|---|---|---|
Second | Primary Bedroom | 13.1 x 13.0 ft | Fireplace, Hardwood Floor, Open Concept |
Main | Breakfast | 10.5 x 7.5 ft | B/I Appliances, Pot Lights, Combined W/Dining |
Second | Bedroom 2 | 10.6 x 11.8 ft | W/O To Deck, Combined W/Kitchen, Hardwood Floor |
Show all
Instant estimate:
orto view instant estimate
$21,772
lower than listed pricei
High
$1,056,960
Mid
$1,017,228
Low
$965,154







