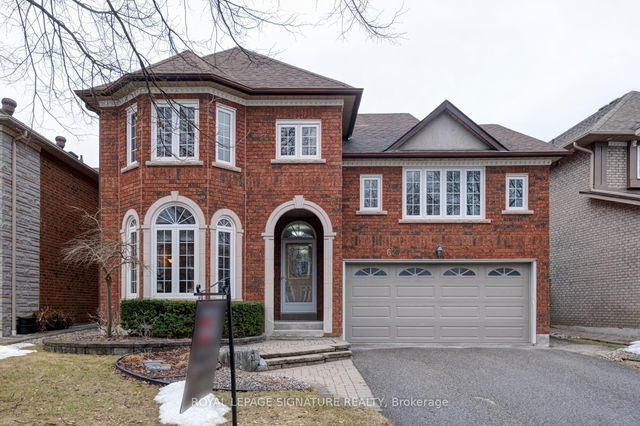Size
-
Lot size
5035 sqft
Street frontage
-
Possession
2025-03-31
Price per sqft
$442 - $530
Taxes
$7,847.63 (2024)
Parking Type
-
Style
2-Storey
See what's nearby
Description
Welcome to this exceptional John Boddy Gableview model in the highly sought-after Pickering Village neighborhood. With over 2,665 sq ft of living space and a further 800 sq ft finished space in the basement, this property offers a versatile layout with plenty of room for your family to grow. This home boasts 3 generously sized bedrooms plus a dedicated office space ideal for work-from-home or as a playroom. The large eat in kitchen has a great flow, with garden doors leading to the patio/hot tub and BBQ space. The dining room and formal living room are simply elegant. Enjoy a cozy family gathering in the upper level family room or out on the private balcony- perfect for relaxing or entertaining guests. The basement offers endless possibilities with a rough-in for a kitchen and bathroom, an additional 4th bedroom & sizeable second family room - perfect for movie nights, a kid's play area or gym space, plus tons of storage space for your seasonal items, hobbies and/or a workshop. The home has been thoughtfully updated with a new furnace, air conditioner, hot water on demand, roof, and windows for peace of mind and energy efficiency, as well as a security system The property includes a hot tub, Napoleon natural gas BBQ; advanced irrigation system and outdoor speakers, creating a perfect space for backyard gatherings or simply enjoying the outdoors & has direct access to local amenities, parks, and schools. This home offers the ideal combination of modern upgrades, functional space, and location in one of the most desirable communities.
Broker: ROYAL LEPAGE SIGNATURE REALTY
MLS®#: E11926432
Property details
Parking:
4
Parking type:
-
Property type:
Detached
Heating type:
Forced Air
Style:
2-Storey
MLS Size:
2500-3000 sqft
Lot front:
45 Ft
Lot depth:
110 Ft
Listed on:
Jan 16, 2025
Show all details







