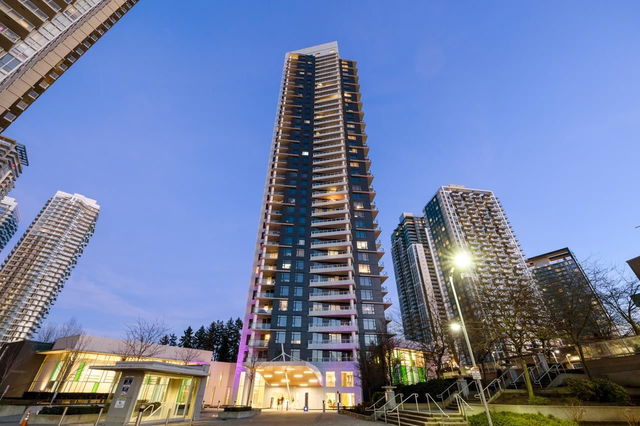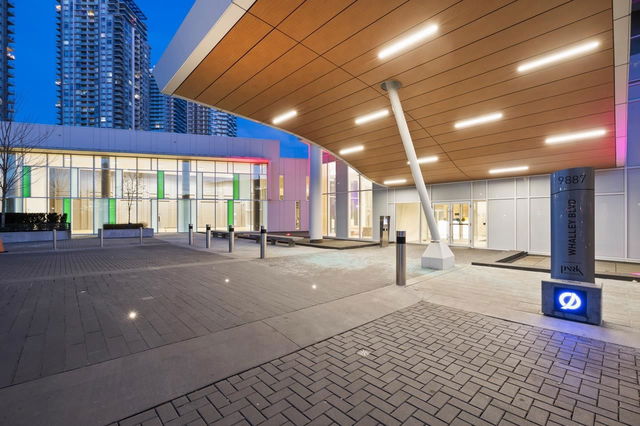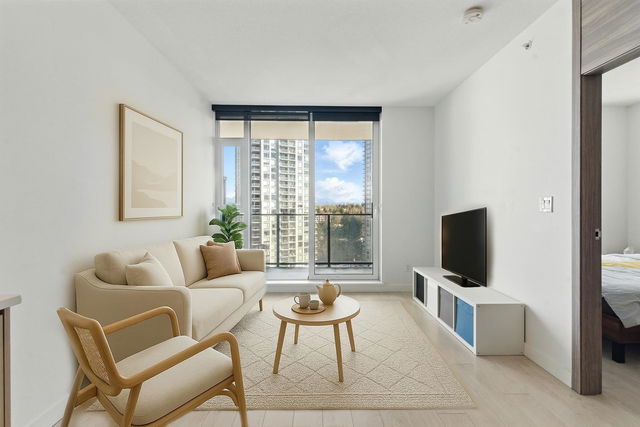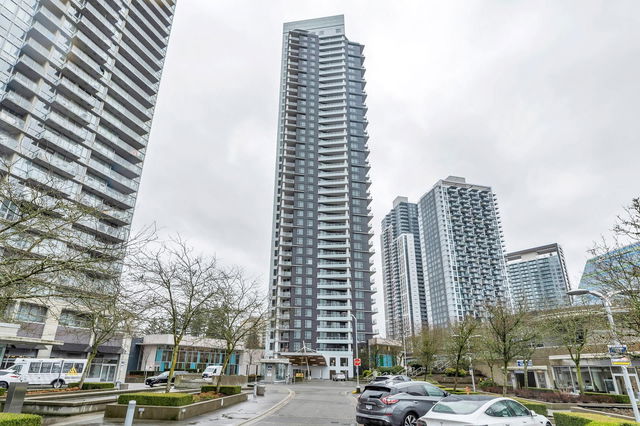| Name | Size | Features |
|---|---|---|
Living Room | 10.92 x 10.92 ft | |
Kitchen | 12.50 x 10.92 ft | |
Bedroom | 10.00 x 9.00 ft |
1405 - 9887 Whalley Boulevard




About 1405 - 9887 Whalley Boulevard
1405 - 9887 Whalley Boulevard is a Surrey condo for sale. It has been listed at $548000 since January 2025. This 598 sqft condo has 1 bed and 1 bathroom. 1405 - 9887 Whalley Boulevard resides in the Surrey Whalley/City Centre neighbourhood, and nearby areas include Guildford/Fleetwood, Downtown, Annieville and Westminster Quay.
9887 Whalley Blvd, Surrey is only steps away from Starbucks for that morning caffeine fix and if you're not in the mood to cook, Freshslice Pizza, Izumo Sushi Japanese Restaurant and Vlassis Souvlaki & Greek are near this condo. Groceries can be found at Highway Market which is only a 3 minute walk and you'll find Inspire Dental Group Surrey Central only steps away as well. 9887 Whalley Blvd, Surrey is only a 3 minute walk from great parks like Holland Park and 22f - Neighbourhood Park.
Transit riders take note, 9887 Whalley Blvd, Surrey is only steps away to the closest public transit Bus Stop (King George Station @ Bay 2) with route King George Station/white Rock Centre, route White Rock/king George Station Express, and more.

Disclaimer: This representation is based in whole or in part on data generated by the Chilliwack & District Real Estate Board, Fraser Valley Real Estate Board or Greater Vancouver REALTORS® which assumes no responsibility for its accuracy. MLS®, REALTOR® and the associated logos are trademarks of The Canadian Real Estate Association.
- 4 bedroom houses for sale in Whalley/City Centre
- 2 bedroom houses for sale in Whalley/City Centre
- 3 bed houses for sale in Whalley/City Centre
- Townhouses for sale in Whalley/City Centre
- Semi detached houses for sale in Whalley/City Centre
- Detached houses for sale in Whalley/City Centre
- Houses for sale in Whalley/City Centre
- Cheap houses for sale in Whalley/City Centre
- 3 bedroom semi detached houses in Whalley/City Centre
- 4 bedroom semi detached houses in Whalley/City Centre



