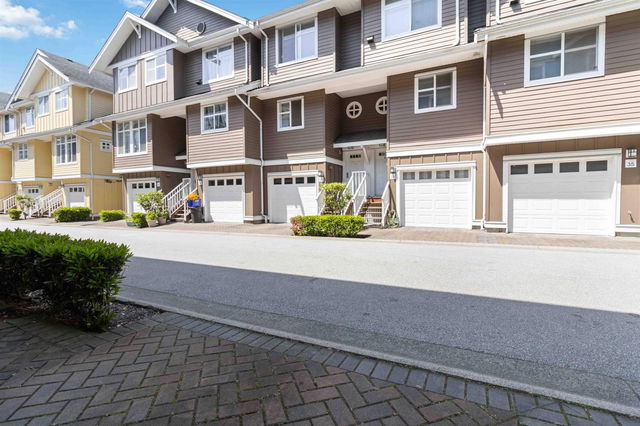| Name | Size | Features |
|---|---|---|
Living Room | 16.00 x 14.00 ft | |
Dining Room | 15.00 x 13.00 ft | |
Kitchen | 10.00 x 13.00 ft |
Use our AI-assisted tool to get an instant estimate of your home's value, up-to-date neighbourhood sales data, and tips on how to sell for more.




| Name | Size | Features |
|---|---|---|
Living Room | 16.00 x 14.00 ft | |
Dining Room | 15.00 x 13.00 ft | |
Kitchen | 10.00 x 13.00 ft |
Use our AI-assisted tool to get an instant estimate of your home's value, up-to-date neighbourhood sales data, and tips on how to sell for more.
Located at 37 - 935 Ewen Avenue, this New Westminster townhouse is available for sale. 37 - 935 Ewen Avenue has an asking price of $768800, and has been on the market since May 2025. This townhouse has 2 beds, 2 bathrooms and is 1251 sqft. 37 - 935 Ewen Avenue, New Westminster is situated in Queensborough, with nearby neighbourhoods in West End, Hamilton, Westminster Quay and Annieville.
935 Ewen Ave, New Westminster is only a 3 minute walk from Tim Hortons for that morning caffeine fix and if you're not in the mood to cook, Naanbites, Wok Box and Boston Pizza are near this townhouse. Groceries can be found at BulkBarn which is only a 3 minute walk and you'll find Panda Clinic only a 3 minute walk as well. Love being outside? Look no further than Ryall Park/Queensborough Community Centre and Sukh Sagar Park, which are both only steps away.
If you are looking for transit, don't fear, 935 Ewen Ave, New Westminster has a public transit Bus Stop (Northbound Hwy 91A Onramp @ Howes St) a short walk. It also has route 22nd St Station/annacis Island, route Scottsdale/22nd St Station, and more close by.

Disclaimer: This representation is based in whole or in part on data generated by the Chilliwack & District Real Estate Board, Fraser Valley Real Estate Board or Greater Vancouver REALTORS® which assumes no responsibility for its accuracy. MLS®, REALTOR® and the associated logos are trademarks of The Canadian Real Estate Association.